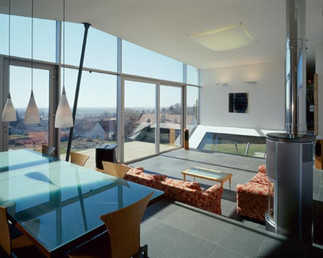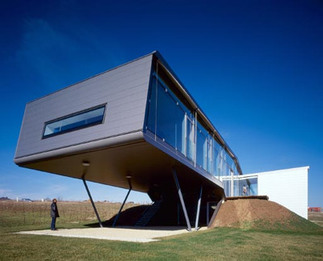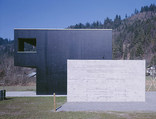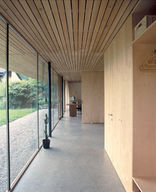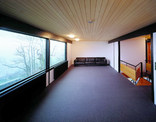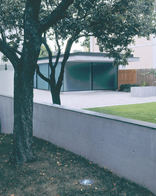Bauwerk
sued_see Neubau Einfamilienhaus
GERNER GERNER PLUS. - Jois (A) - 2002
12. November 2001 - Az W
A two-story unit, the so-called „monitor,“ was positioned next to a horizontal bar building; a one-story wood structure was raised on the concrete foundation of the basement. The bar building contains all living quarters, bedrooms and bathrooms for the parents and two of the children. The quarters of the older child are situated in the „monitor,“ which also contains a small apartment for the governess.
The building’s siding of horizontal metal panels mirrors the silver band of the lake on the horizon.
Embankments and terraces situated in front of the building, as well as a projecting wing with a view of the garden, merge the structure with the landscape design of fruit trees, bamboo, a pond and a Zen-garden. (Text: Otto Kapfinger)
The building’s siding of horizontal metal panels mirrors the silver band of the lake on the horizon.
Embankments and terraces situated in front of the building, as well as a projecting wing with a view of the garden, merge the structure with the landscape design of fruit trees, bamboo, a pond and a Zen-garden. (Text: Otto Kapfinger)
Für den Beitrag verantwortlich: Architekturzentrum Wien
Ansprechpartner:in für diese Seite: Maria Welzig
Akteure
ArchitekturTragwerksplanung
Fotografie
