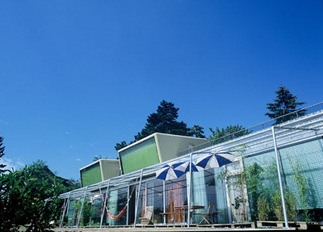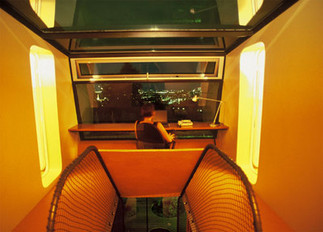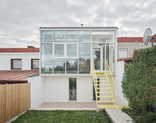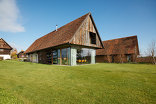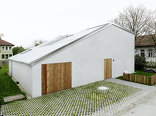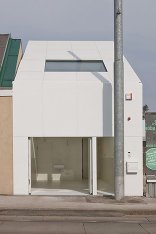Bauwerk
Einfamilienhaus sps
querkraft architekten - Wien (A) - 2000
29. Dezember 2001 - Az W
The beauty of this building is its straightforward simplicity and the perfect finishing of unconventional details. The contrast between two entirely different building parts, which nonetheless compliment each other formally, set this project apart from others.
The sloped site, located within a community garden area, was divided into three lots. The long structure was recessed into the ground at the north edge of the property to comply with legal and formal requirements of the neighborhood.
The lower of the two units is a congruous, uncompromised glass box, divided into two parts. At the corners, the glass panes are connected by black silicon – a simple and elegant solution. Plain aluminum doors, positioned opposite each other, lead from a small covered entryway into a living space on one end, and a multi-use work space on the other. Two additional rooms for variable usage are connected to the living space. The transition between exterior and interior space is immediate and direct. The south side of the building opens onto a veranda positioned at the front and towards the garden. The aluminum construction with its acrylic glass panes can be shielded from the sun with various sunscreen materials.
The upper part of the building is a PUR-covered lightweight construction in the same dimensions as the neighboring buildings. Two unusual, rounded cubicles invite a number of associations: utopian apartment models of the 1960s, Japanese prefab sanitary boxes or the airlock chambers of the starship Enterprise. One of the cubicles contains a bedroom, the other one was designed as a cozy living room and both offer a spectacular view of Vienna. The glazed space between the two is used as a computer room and hence becomes the „cockpit“ of the house. (Text: Marion Kuzmany)
The sloped site, located within a community garden area, was divided into three lots. The long structure was recessed into the ground at the north edge of the property to comply with legal and formal requirements of the neighborhood.
The lower of the two units is a congruous, uncompromised glass box, divided into two parts. At the corners, the glass panes are connected by black silicon – a simple and elegant solution. Plain aluminum doors, positioned opposite each other, lead from a small covered entryway into a living space on one end, and a multi-use work space on the other. Two additional rooms for variable usage are connected to the living space. The transition between exterior and interior space is immediate and direct. The south side of the building opens onto a veranda positioned at the front and towards the garden. The aluminum construction with its acrylic glass panes can be shielded from the sun with various sunscreen materials.
The upper part of the building is a PUR-covered lightweight construction in the same dimensions as the neighboring buildings. Two unusual, rounded cubicles invite a number of associations: utopian apartment models of the 1960s, Japanese prefab sanitary boxes or the airlock chambers of the starship Enterprise. One of the cubicles contains a bedroom, the other one was designed as a cozy living room and both offer a spectacular view of Vienna. The glazed space between the two is used as a computer room and hence becomes the „cockpit“ of the house. (Text: Marion Kuzmany)
Für den Beitrag verantwortlich: Architekturzentrum Wien
Ansprechpartner:in für diese Seite: Maria Welzig
Akteure
ArchitekturTragwerksplanung
Fotografie
