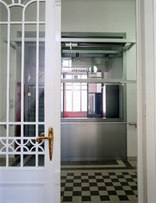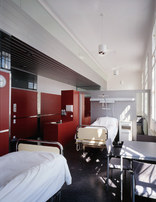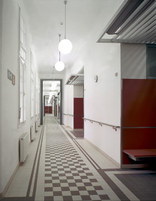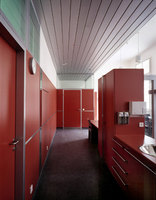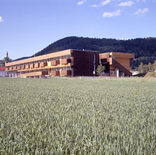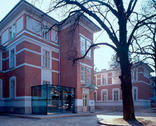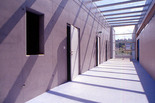Bauwerk
Otto Wagner Spital mit Pflegezentrum, Umbau Pavillon 3, 5 und 11 - Neurologisches Zentrum
Ernst Beneder, Anja Fischer - Wien (A) - 2002
12. April 2002 - Az W
The neurology clinic occupies pavilions 3, 5 and 11, which are arranged around a square to the west of the main entrance into the hospital area. The pavilions are part of the facility called „am Steinhof,“ which was considered a pioneering project even at the beginning of its construction. Today, it is considered as a work of art in the Jugendstil style, and one of the most architecturally significant hospital facilities in the world.
The layout of the existing buildings already offered several elements that could be used to the advantage of a neurology clinic: the dimensions of the gross floor area, the floor plan solutions of the one wing units, their orientation south and alignment with the topography of the slope result in an interior space that is naturally lighted and ventilated. Furthermore, the height of the rooms allows for rows of many tall windows in the richly structured façade, which provide an immediate link between all areas of the clinic and the park-like setting outside. All patients thus have their own window within reach, that can be opened, closed or shaded from the beds and offers a view into the park.
The doors to the patients’ rooms are recessed into alcoves. As transitional zones between the private areas and the public area of the hallway they are an important threshold – especially for long-term patients – and serve as a buffer zone to protect the patients’ privacy. Sanitary facilities and supply areas are arranged in two wall elements, that run parallel to the middle brick wall. These wall elements are designed to look like cabinetry, can be adapted to hold either bathrooms, toilets, showers or storage areas, and enhance the „apartment-like“ character of the patients’ rooms.
The hallway is the „main street“ of the building, providing access to all patients’ rooms, doctors’ offices, therapy and check-up rooms, and as such frequently becomes the only accessible public realm for gravely ill patients.
All areas are readily identifiable and can be negotiated with ease; the tangible architectural environment creates an atmosphere that enhances the goals of rehabilitation. (Text: Gabriele Kaiser)
The layout of the existing buildings already offered several elements that could be used to the advantage of a neurology clinic: the dimensions of the gross floor area, the floor plan solutions of the one wing units, their orientation south and alignment with the topography of the slope result in an interior space that is naturally lighted and ventilated. Furthermore, the height of the rooms allows for rows of many tall windows in the richly structured façade, which provide an immediate link between all areas of the clinic and the park-like setting outside. All patients thus have their own window within reach, that can be opened, closed or shaded from the beds and offers a view into the park.
The doors to the patients’ rooms are recessed into alcoves. As transitional zones between the private areas and the public area of the hallway they are an important threshold – especially for long-term patients – and serve as a buffer zone to protect the patients’ privacy. Sanitary facilities and supply areas are arranged in two wall elements, that run parallel to the middle brick wall. These wall elements are designed to look like cabinetry, can be adapted to hold either bathrooms, toilets, showers or storage areas, and enhance the „apartment-like“ character of the patients’ rooms.
The hallway is the „main street“ of the building, providing access to all patients’ rooms, doctors’ offices, therapy and check-up rooms, and as such frequently becomes the only accessible public realm for gravely ill patients.
All areas are readily identifiable and can be negotiated with ease; the tangible architectural environment creates an atmosphere that enhances the goals of rehabilitation. (Text: Gabriele Kaiser)
Für den Beitrag verantwortlich: Architekturzentrum Wien
Ansprechpartner:in für diese Seite: Maria Welzig
Akteure
ArchitekturBauherrschaft
Tragwerksplanung
Fotografie
