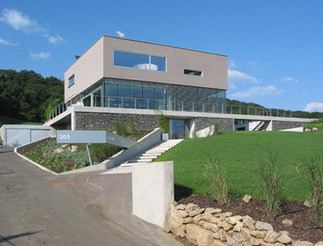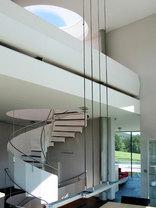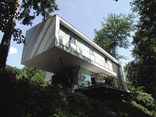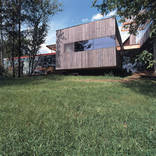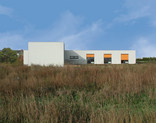Bauwerk
Haus M.
Werkraum Ingenieure - Marbach (A) - 2002
1. April 2002 - Az W
The house is situated on a former river road, that has a slight incline on its southern side and sharply breaks off at the top of the bank towards the Danube. The special feature of the building site is the magnificent view of the Danube valley, all the way to Ötscher mountain. The house for two people was built on the northern setback of the lot and is oriented perpendicular to the hill, with the building parts arranged clearly and vertically, according to their function.
The first story is the pedestal, which is recessed into the hill and becomes part of it: the terrain breaks open along a contour line and is continued in the form of a terraced lawn above it. The base is supported by a rock wall to the south, towards the hill. Two floors above it hovers the „nest,“ a closed cube with a smaller floor space and just a few window openings for good views into the valley.
Between the presence of these two solid bodies – the pedestal and the cube – a space opens up, defined by a wrap-around glass façade. Three individual walls, barely visible from the outside, support the weight of the cube. This vertical arrangement of massive and transparent building parts is a defining element of the design and accounts for the building’s elegant dimensions as well as its palpable connection to the surrounding landscape.
Inside, the principle of layering is omnipresent as well: arranged around the atrium courtyard at the bottom are the entry area, a garage and an adjacent party room with a gym and a sauna; in the middle are the open living and work areas with a flowing transition to the extensive terraces and the pool; the nest at the top accommodates the private areas for retreat. Access to all areas is by a centrally positioned spiral steel staircase, which connects all levels of the house. (Nach einem Text der Architekten)
The first story is the pedestal, which is recessed into the hill and becomes part of it: the terrain breaks open along a contour line and is continued in the form of a terraced lawn above it. The base is supported by a rock wall to the south, towards the hill. Two floors above it hovers the „nest,“ a closed cube with a smaller floor space and just a few window openings for good views into the valley.
Between the presence of these two solid bodies – the pedestal and the cube – a space opens up, defined by a wrap-around glass façade. Three individual walls, barely visible from the outside, support the weight of the cube. This vertical arrangement of massive and transparent building parts is a defining element of the design and accounts for the building’s elegant dimensions as well as its palpable connection to the surrounding landscape.
Inside, the principle of layering is omnipresent as well: arranged around the atrium courtyard at the bottom are the entry area, a garage and an adjacent party room with a gym and a sauna; in the middle are the open living and work areas with a flowing transition to the extensive terraces and the pool; the nest at the top accommodates the private areas for retreat. Access to all areas is by a centrally positioned spiral steel staircase, which connects all levels of the house. (Nach einem Text der Architekten)
Für den Beitrag verantwortlich: Architekturzentrum Wien
Ansprechpartner:in für diese Seite: Maria Welzig
