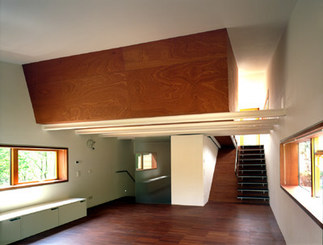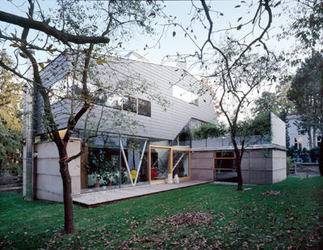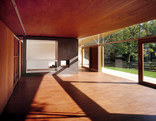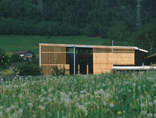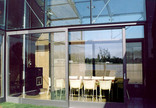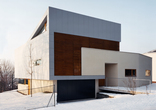Bauwerk
DBL double
propeller z - Wien (A) - 2002
28. November 2002 - Az W
What does the house of the modern family, often described as a „patchwork,“ look like? The answer could be: two houses on one lot, whose interior lives and exterior appearances are connected by a web of relations. In one of Vienna’s traditional villa neighborhoods, the group of architects propeller z are constructing a „house for two“ (adult sisters) and a „house for one“ (the father’s refuge).
The project is not only walking the fine line between individualism and community in terms of its architectural, topographic and familial contexts, but also functions as a device for „family planning“ – at the beginning, only a „house for two“ had been planned, yet as it progressed the father wanted one for himself as well.
The sisters’ house contains two apartments stacked above each other in a two-story high building. For best orientation westwards, the building’s long sides stretches deep into the lot, whereas the narrow side faces the street. The organization of the interior space corresponds to the project’s principle of absolute condensation. The two units are almost identical in size, with an identical configuration of space, yet completely independent from each other. Their different character mirrors the different personalities of the two sisters:
The apartment on the ground floor represents the openness of its resident, accomplished by a long glass façade towards the garden which is supported by a single steel beam. The open volume contrasts with the apartment above, which resembles a closed cocoon. The rooms themselves are defined by the gentle flow between the two levels and their variable usage. In this they embody the contemporary blurring between space for living, working and relaxing.
The „house for one“ is one single elongated box that follows the boundaries at the narrow side of the lot and its topographical lines. Like the sisters’ house, the building was adapted precisely to the needs of its inhabitant. The flow of interior space is even enhanced here, since a similar succession of rooms could be fit on one floor instead of two. In addition, traditional elements of bourgeois life style, like a large library, a wine cellar, an indoor swimming pool with sauna and a workout room were integrated into the building’s rigid yet clear-cut form. Both houses are independent, contemporary buildings, which share a communicative element in their private relation towards each other, as well as with the urban environment within which they are situated. (Text. Gabriele Kaiser)
The project is not only walking the fine line between individualism and community in terms of its architectural, topographic and familial contexts, but also functions as a device for „family planning“ – at the beginning, only a „house for two“ had been planned, yet as it progressed the father wanted one for himself as well.
The sisters’ house contains two apartments stacked above each other in a two-story high building. For best orientation westwards, the building’s long sides stretches deep into the lot, whereas the narrow side faces the street. The organization of the interior space corresponds to the project’s principle of absolute condensation. The two units are almost identical in size, with an identical configuration of space, yet completely independent from each other. Their different character mirrors the different personalities of the two sisters:
The apartment on the ground floor represents the openness of its resident, accomplished by a long glass façade towards the garden which is supported by a single steel beam. The open volume contrasts with the apartment above, which resembles a closed cocoon. The rooms themselves are defined by the gentle flow between the two levels and their variable usage. In this they embody the contemporary blurring between space for living, working and relaxing.
The „house for one“ is one single elongated box that follows the boundaries at the narrow side of the lot and its topographical lines. Like the sisters’ house, the building was adapted precisely to the needs of its inhabitant. The flow of interior space is even enhanced here, since a similar succession of rooms could be fit on one floor instead of two. In addition, traditional elements of bourgeois life style, like a large library, a wine cellar, an indoor swimming pool with sauna and a workout room were integrated into the building’s rigid yet clear-cut form. Both houses are independent, contemporary buildings, which share a communicative element in their private relation towards each other, as well as with the urban environment within which they are situated. (Text. Gabriele Kaiser)
Für den Beitrag verantwortlich: Architekturzentrum Wien
Ansprechpartner:in für diese Seite: Maria Welzig
