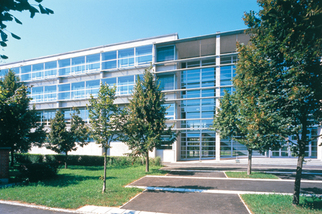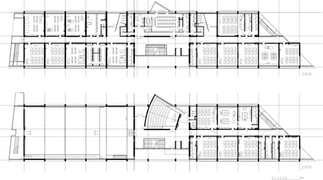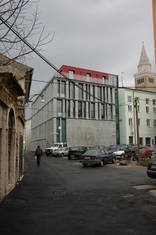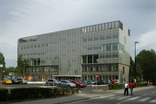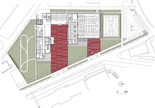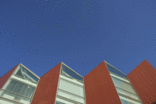Bauwerk
Medical Secondary School
Atelier Jurij Kobe - Ljubljana (SLO) - 1998
19. März 2006 - Architekturarchiv Slowenien
This monolithic building, with its longitudinal volume located along a large green area and the road, is comprised of the main building and two wings. The central building is intended for all of the main common areas of the school (a large lecture theatre, the teachers' office with the school administration and, above, the library). In this part the building is as transparent as possible, hinting at the life inside and behind the building, where the school yard is transformed into a genuine school park with a lot of greenery. The wings host classrooms: the east wing containing classrooms for general subjects, and the west wing those for specialised subjects. In order to leave the space behind the school as untouched as possible, the east wing also hosts a series of gymnasiums and changing areas. The walls dividing the classrooms above the gymnasium also function as the „supports“ for the large span across the gymnasium.
Für den Beitrag verantwortlich: Architekturarchiv Slowenien
Ansprechpartner:in für diese Seite: nextroom
Akteure
ArchitekturBauherrschaft
Ministrstvo za šolstvo in šport
Fotografie
