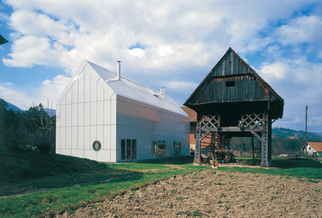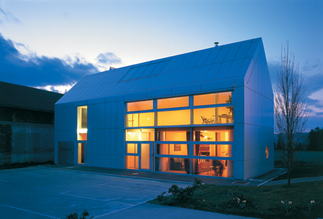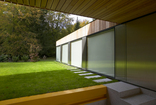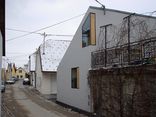Bauwerk
House Acman
Nande Korpnik - Celje (SLO) - 1999
9. März 2006 - Architekturarchiv Slowenien
The house is located in a village where the town planning regulations stipulate that a ridged roof is required, and that the proportions of the rural houses and double hay-racks must be respected, - even more so in the case of a replacement building. The architect took these requirements into account, yet designed the new house from contemporary materials, adding industrial details. Instead of a traditionally rustic house, a shiny building was thus created, wrapped in a metal shield functioning as a container. There is nothing redundant on the house, and it is exactly this restrained architectural language that gives the building its elegant touch. The house hosts a flat on the ground floor, and a fashion studio on the first floor.
Für den Beitrag verantwortlich: Architekturarchiv Slowenien
Ansprechpartner:in für diese Seite: nextroom











