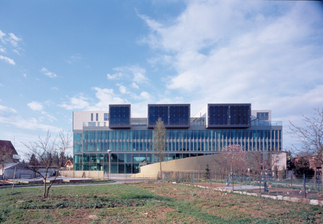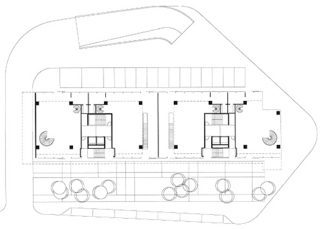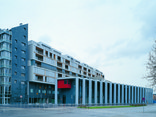Bauwerk
Šmartinka Office and Residential Building
studio abiro - Ljubljana (SLO) - 2002
19. Februar 2006 - Architekturarchiv Slowenien
The building is located in the suburbs, which have experienced substantial changes in recent years. This is a multipurpose building: shops are located on the ground floor and on the mezzanine, the upper storey host offices, while the top is reserved for apartments. The architects reflected the different contents in the facade, creating a tri-partite concept typical of the classical architecture of town palaces. The different functions of individual storeys, and the semi-public garage in the basement, dictated the complicated vertical links, taking account of the fact that different visitors to the building are not intended to meet.
Für den Beitrag verantwortlich: Architekturarchiv Slowenien
Ansprechpartner:in für diese Seite: nextroom










