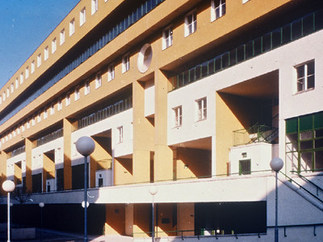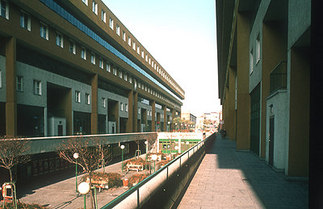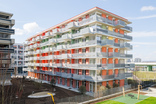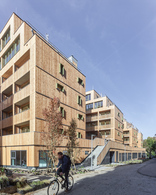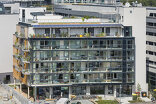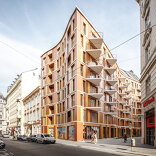Bauwerk
Wohnanlage ´Wohnen Morgen´
Wilhelm Holzbauer - Wien (A) - 1980
3. Januar 2002 - Az W
Wilhelm Holzbauer’s design was the winning project of the competition „Dwelling Tomorrow,“ announced in Austria the 1970s. Based on the architectural environment in Vienna’s 15th district, Holzbauer tried to reinterpret the block construction characteristic of the 19th century, while putting strong emphasis on the concept of the street as a convivial element in urban planning.
He designed a central, north-south oriented main axis that cuts through the area as a pedestrian street. Public and private activity are constantly interwoven in this street, which functions as shopping street, playground and market square. Since the apartment complex comprises several Gründerzeit blocks, the pedestrian street also serves as a connector between the existing arterials, and provides access to the green areas within the development. Access to the apartments is either directly via the pedestrian street or via arcades, in order to extend the communal street space even further.
The main living space of the apartments is oriented towards the green interior courtyards; the entry areas and utility rooms look out onto the street. The terraced façades facing the courtyards create privacy, while the cantilevered street façade protects against the weather. (Text: Gabriele Kaiser)
He designed a central, north-south oriented main axis that cuts through the area as a pedestrian street. Public and private activity are constantly interwoven in this street, which functions as shopping street, playground and market square. Since the apartment complex comprises several Gründerzeit blocks, the pedestrian street also serves as a connector between the existing arterials, and provides access to the green areas within the development. Access to the apartments is either directly via the pedestrian street or via arcades, in order to extend the communal street space even further.
The main living space of the apartments is oriented towards the green interior courtyards; the entry areas and utility rooms look out onto the street. The terraced façades facing the courtyards create privacy, while the cantilevered street façade protects against the weather. (Text: Gabriele Kaiser)
Für den Beitrag verantwortlich: Architekturzentrum Wien
Ansprechpartner:in für diese Seite: Maria Welzig
