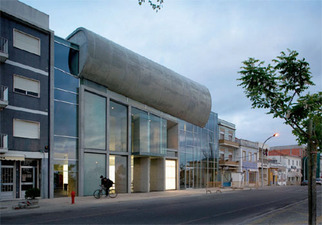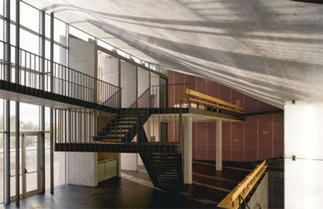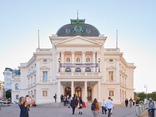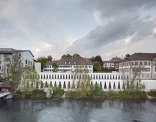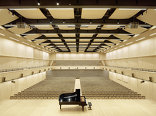Bauwerk
Centro Cultural – Município do Cartaxo
CVDB - Cartaxo (P)

Cultural centre, Cartaxo
CVDB have replaced Cartaxo’s theatre with a new building that makes a strong impression on its context.
10. März 2006 - Pedro Jordao
Some buildings start with strangeness. Before actually designing the Cartaxo Cultural Centre, architects CVDB (Cristina Veríssimo and Diogo Burnay) created a strange object: a bulk of curved concrete that would turn out to be the auditorium. This simple gesture may by now even seem self-evident, but there is nothing self-evident about the suspended volume, jutting out over the street. Cristina Veríssimo and Diogo Burnay call it „the whale’s belly“. However, what makes an impression is not its name but the way it dominates its context and the building itself.
When CVDB were commissioned to replace the old 1940s theatre at Cartaxo’s main square with a new building equipped with two auditoriums, it did not take them long to discover the project’s biggest challenge: to develop a very demanding programme on a very small and narrow plot of land. Yet it was this very difficulty that led to „the whale’s belly“: CVDB sensibly chose to suspend the main auditorium above the foyer, in one fell swoop creating the building’s most memorable feature and determining its spatial organization.
The floor of this auditorium – a 20-metre concrete plane that curves at the edge where the technical booths are situated – is also the ceiling of the Cultural Centre’s foyer. The opacity of the concrete contrasts with the transparency of the rest of the facade – an enormous sheet of glass interrupted only by a large concrete door. All these elements are designed in a strictly plastic, artistic way.
The main facade not only makes a much stronger iconographic statement than one might have expected at this small scale, but also acts as a mediator. The curve emphasizes the entrance, at the same time creating a semi-public space. Through the glass, the street is connected with the building’s interior, exposing the full height of the hall and circulation spaces whilst the prominent concrete volume reinforces the visual continuity. The result is a building whose internal activities are under permanent scrutiny by the city.
Inside, the almost narrative nature of the building is highlighted by the singularity of each space, which is achieved with different colours, materials and texture. The entrance contrasts with the intimate character of the mezzanine floor, which in turn contrasts with the exuberant use of colour in the office areas. The auditorium is designed as a single unit – a concrete shell that embraces stage and pit in an uninterrupted trajectory. Yet within this diversity there is unity and interdependency between the spaces.
It seems that the architects made the right decision in opting for risk and strangeness, for although the new cultural centre breaks radically with the urban image of Cartaxo, it is also a perfectly integrated piece of the city.
When CVDB were commissioned to replace the old 1940s theatre at Cartaxo’s main square with a new building equipped with two auditoriums, it did not take them long to discover the project’s biggest challenge: to develop a very demanding programme on a very small and narrow plot of land. Yet it was this very difficulty that led to „the whale’s belly“: CVDB sensibly chose to suspend the main auditorium above the foyer, in one fell swoop creating the building’s most memorable feature and determining its spatial organization.
The floor of this auditorium – a 20-metre concrete plane that curves at the edge where the technical booths are situated – is also the ceiling of the Cultural Centre’s foyer. The opacity of the concrete contrasts with the transparency of the rest of the facade – an enormous sheet of glass interrupted only by a large concrete door. All these elements are designed in a strictly plastic, artistic way.
The main facade not only makes a much stronger iconographic statement than one might have expected at this small scale, but also acts as a mediator. The curve emphasizes the entrance, at the same time creating a semi-public space. Through the glass, the street is connected with the building’s interior, exposing the full height of the hall and circulation spaces whilst the prominent concrete volume reinforces the visual continuity. The result is a building whose internal activities are under permanent scrutiny by the city.
Inside, the almost narrative nature of the building is highlighted by the singularity of each space, which is achieved with different colours, materials and texture. The entrance contrasts with the intimate character of the mezzanine floor, which in turn contrasts with the exuberant use of colour in the office areas. The auditorium is designed as a single unit – a concrete shell that embraces stage and pit in an uninterrupted trajectory. Yet within this diversity there is unity and interdependency between the spaces.
It seems that the architects made the right decision in opting for risk and strangeness, for although the new cultural centre breaks radically with the urban image of Cartaxo, it is also a perfectly integrated piece of the city.
Für den Beitrag verantwortlich: A10
Ansprechpartner:in für diese Seite: Hans Ibelings
