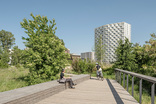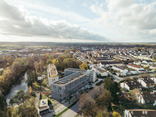Bauwerk
Koidula Street Apartment Building
3+1 architects - Tallinn (EW) - 2005

Apartment building, Tallinn
3+1 architects prove that the suburban dream can be realized downtown, too.
13. September 2006 - Triin Ojario
During the last decade, housing construction in Estonia has continued more or less along the same lines – long live suburbia and our own little houses with their own little gardens! Previously, centralized Soviet building practices had kept the capital city compact, but in the 1990s, Tallinn discovered the joys – and the consequences – of suburban sprawl.
The city hasn’t had much to offer to counter this trend. Compared with the suburbs, the city centre offers few new places to live that are attractive and of high quality. Their predictable design and floor plans reveal a rather limited target clientele. However, this is starting to change. While in the suburbs people value the complete newness of the surroundings, in the city the old timber-built districts are enjoying a revival. These areas, right next to the centre, and a hundred or more years old, were not demolished in the post-war period of modernization. They are characterized by a dense urban structure, green backyards (where even today some people grow vegetables) and small, two to three storey buildings. Kadriorg is the oldest and the least well preserved, having been infiltrated by modern town houses and apartments even before the Second World War. If any Tallinn district could be said to be home to the bourgeoisie, it would be Kadriorg.
Koidula Street is especially diverse in composition. The building line is as variable as the chronology of the houses it contains, which range from the end of the 19th century through to the present day. The emphatic modernity of this new building by 3+1 architects is the result of a critical analysis of the area. Due to the chaotic streetscape, the goal was not so much an attempt to „fit in“, but a reinterpretation of the traditional use of materials and principal elements that define the quality of the neighbourhood.
The building consists of two parts: a building with six apartments dating from the late 19th-century historicist period, joined to a new three-storey building, which projects into the yard – one of the building’s most valuable assets. All the terraces and glass-walled stairwells of the new section look onto this private garden, designed by Berlin-based atelier le balto, with its inviting timber walkway, homely trees (apple and birch) and various plants. After many public commissions and international art projects, this is le balto’s first private commission. They compare the view of the garden from the windows to a picture, in which the walkway acts as a frame.
The building is innovative for its typological variety. Each of the ten apartments has a different floor plan and there are several duplexes. The building’s facades display a similar differentiation. The glazed stairwells visible behind the facade on the garden side, leading to two apartments on each floor, boldly cut through the private sphere. This elevation, with its large windows and terraces screened with larch wood, conveys a sense of openness. The street facade, clad with Aluzinc, creates a more closed impression and echoes the folds of the roof forms. With its two large windows, this side of the building cleverly imitates a villa-like scale.
The new building is connected to the neighbouring historical house via a modern passageway which, when viewed from the garden, actually forms the rear wall of the large terraces belonging to the corner apartments. Being quite a narrow building, it adopts a clear principle – the kitchens and wet rooms (most of the apartments have their own sauna) are pushed further back, along the blank wall. Living rooms and bedrooms look onto the garden. Behind a large window facing the street, spiral stairs lead to the bedroom on the upper level which has a floor-to-ceiling window.
This project offers the qualities of a detached house, such as privacy and spatial variety, just a five minute tram ride from the city centre. Its urban occupants can enjoy a morning coffee on a sunny terrace while their children play in the garden: a common scene in suburbia but not so common among contemporary urban housing projects in Tallinn that mainly aim for Existenzminimum and maximum profit.
The city hasn’t had much to offer to counter this trend. Compared with the suburbs, the city centre offers few new places to live that are attractive and of high quality. Their predictable design and floor plans reveal a rather limited target clientele. However, this is starting to change. While in the suburbs people value the complete newness of the surroundings, in the city the old timber-built districts are enjoying a revival. These areas, right next to the centre, and a hundred or more years old, were not demolished in the post-war period of modernization. They are characterized by a dense urban structure, green backyards (where even today some people grow vegetables) and small, two to three storey buildings. Kadriorg is the oldest and the least well preserved, having been infiltrated by modern town houses and apartments even before the Second World War. If any Tallinn district could be said to be home to the bourgeoisie, it would be Kadriorg.
Koidula Street is especially diverse in composition. The building line is as variable as the chronology of the houses it contains, which range from the end of the 19th century through to the present day. The emphatic modernity of this new building by 3+1 architects is the result of a critical analysis of the area. Due to the chaotic streetscape, the goal was not so much an attempt to „fit in“, but a reinterpretation of the traditional use of materials and principal elements that define the quality of the neighbourhood.
The building consists of two parts: a building with six apartments dating from the late 19th-century historicist period, joined to a new three-storey building, which projects into the yard – one of the building’s most valuable assets. All the terraces and glass-walled stairwells of the new section look onto this private garden, designed by Berlin-based atelier le balto, with its inviting timber walkway, homely trees (apple and birch) and various plants. After many public commissions and international art projects, this is le balto’s first private commission. They compare the view of the garden from the windows to a picture, in which the walkway acts as a frame.
The building is innovative for its typological variety. Each of the ten apartments has a different floor plan and there are several duplexes. The building’s facades display a similar differentiation. The glazed stairwells visible behind the facade on the garden side, leading to two apartments on each floor, boldly cut through the private sphere. This elevation, with its large windows and terraces screened with larch wood, conveys a sense of openness. The street facade, clad with Aluzinc, creates a more closed impression and echoes the folds of the roof forms. With its two large windows, this side of the building cleverly imitates a villa-like scale.
The new building is connected to the neighbouring historical house via a modern passageway which, when viewed from the garden, actually forms the rear wall of the large terraces belonging to the corner apartments. Being quite a narrow building, it adopts a clear principle – the kitchens and wet rooms (most of the apartments have their own sauna) are pushed further back, along the blank wall. Living rooms and bedrooms look onto the garden. Behind a large window facing the street, spiral stairs lead to the bedroom on the upper level which has a floor-to-ceiling window.
This project offers the qualities of a detached house, such as privacy and spatial variety, just a five minute tram ride from the city centre. Its urban occupants can enjoy a morning coffee on a sunny terrace while their children play in the garden: a common scene in suburbia but not so common among contemporary urban housing projects in Tallinn that mainly aim for Existenzminimum and maximum profit.
Für den Beitrag verantwortlich: A10
Ansprechpartner:in für diese Seite: Hans Ibelings










