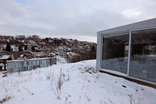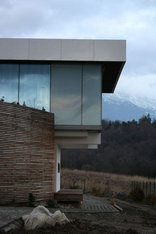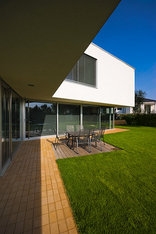Bauwerk
Vila G
Martin Kusý, Pavol Paňák - Bratislava (SK) - 2002
19. März 2007 - Architekturarchiv Slowakei
Villa G is a two-floored family house of linear plan situated on the southern slope of Devínska Kobyla Hill in the city district Dlhé Diely. Architects opted for face brickwork to become the primarily materiality of the construction. Usage of brick together with the gentle slope of the roof and the porch that creates the sheltered entrance in the southwest facade are signs of inspirations in the local folk architecture. The compactness of the house is only disrupted by simple insertion of rather small window openings. Six tenuous brick pillars underpin the glassed segment of the roof and thus create the light porch and support verticality and monumentality of the house. The central staircase dominates the inner spatial arrangement of the villa. White minimalist interior is complementary to the warm facade of face brickwork. The villa reflects the underlying concept of connecting tradition with modernity, the extraordinary result of which brought it various nominations for local prizes of architecture. (text: Peter Szalay)
Für den Beitrag verantwortlich: Architekturarchiv Slowakei
Ansprechpartner:in für diese Seite: nextroom










