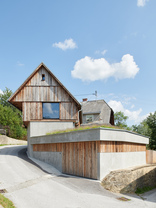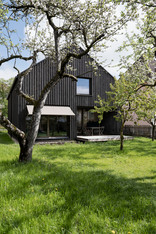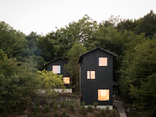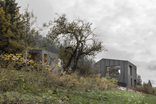Bauwerk
Mimetic House
Dominic Stevens Architects - Dromahair (IRL) - 2006

House, Dromahair
Dominic Stevens has realized his ambition for building a house that would literally become part of the Irish landscape.
31. März 2007 - Emmett Scanlon
Sitting in the middle of a richly textured, marshy field in Co. Leitrim, just outside the town of Dromahair, this house in fact literally evolved from the ground up. Designed and built as part of research undertaken under the auspices of the Arts Council / Office of Public Works Kevin Kieran Award 2005-07, it is a house of two parts – a cast-concrete, part-buried series of sleeping, working and washing chambers below ground, and a glass-clad, open-plan living space on top. The glass room is a pavilion in the round, and a loose, informal rock-road brings you to the house and down into the landscape, the grass allowed to grow up to, around and under the house itself. The glass room tilts out and up in varying ways, so the ground but not the sky is reflected. In some lights and locations, the form disappears. The house dissolves and recedes back into the landscape, in a dynamic and delicate way, shifting minute by minute, depending on the light, the rain, the time of day. Season by season too, the landscape itself will change, lush lime meadows becoming bare, copper-gold bark and marsh, adding another vein of richness to the life of this house. You can see right through the house, the landscape uninterrupted by its presence. It develops a rhythm with the landscape and the climatic environment, and enables the occupants to connect with their surroundings in a direct, meaningful way. Furthermore, the site will retain its practical, life-supporting role, providing fuel and food into the future for its occupants.
Curiously, the house looks new and old at the same time, settling itself further into the landscape. It is made of glass, yes, and the form is clearly new, but the reflections dematerialize the glass, and as glass does not weather or age, it could reasonably have been on this site for some time already. The lower chambers are clad in larch, rough cut, rough sawn, greying and ageing elegantly into the ground. The tilted, planted roof is happily growing a little wild in places. The main entrance to the house is under the glass room, cut down and stepped into the ground, and the retaining wall to one side there is made of old, recycled car tyres, reinforced with rods and concrete where needed. Architecturally, Stevens’ constructional detailing is direct and honest, exploiting modern materials such as the glass where required, but simplifying and reinventing the method by which the glass is attached to the timber stud structure that supports it. It has been carefully and economically made by the hands of local men and looks it. Within contemporary architecture, too often concerned with an image-driven, super-human, systematic perfection, this is both courageous and refreshing.
Stevens appears to enjoy the detailing that emerges from the pragmatic requirements of construction on site; he enjoys what happens on the ground. It is an open-minded process, a way of thinking about building that is accepting of individual spirit, circumstance or suggestion. This open-minded process supports an open-ended architecture, an architecture that is accepting of individual spirit, occupation and inhabitation. The open-plan main room is large and potentially flexible, changeable and re-useable, over time, as times change, with key services and utilities grouped in movable boxes. The ground-based rooms offer privacy and security, and individual virtual and physical connections and views to the world when needed, at work or at rest. The upper room is an extraordinary venue for the theatre of public and private domestic life. The landscape that permeates and is filtered through this open house is like an energetic supporting cast member to the drama unfolding, rather than a passively observed two-dimensional backdrop. The house is designed for the dual life of the occupants, part urban, part rural, a common contemporary scenario. The house though, seems intensely and enthusiastically occupied and full of life, as changing and diverse as the surrounding landscape, but a home supported and stabilized by it. It is a home made for, as Stevens himself writes, „those instants when this process of dwelling, suddenly coalesces into something more perfect than reality can ever hope to be, a tiny shard of utopia“. It is also – consistent with Stevens’ own thesis to make architecture affordable to all – a house built for the same cost as a typical one-off Irish bungalow.
Curiously, the house looks new and old at the same time, settling itself further into the landscape. It is made of glass, yes, and the form is clearly new, but the reflections dematerialize the glass, and as glass does not weather or age, it could reasonably have been on this site for some time already. The lower chambers are clad in larch, rough cut, rough sawn, greying and ageing elegantly into the ground. The tilted, planted roof is happily growing a little wild in places. The main entrance to the house is under the glass room, cut down and stepped into the ground, and the retaining wall to one side there is made of old, recycled car tyres, reinforced with rods and concrete where needed. Architecturally, Stevens’ constructional detailing is direct and honest, exploiting modern materials such as the glass where required, but simplifying and reinventing the method by which the glass is attached to the timber stud structure that supports it. It has been carefully and economically made by the hands of local men and looks it. Within contemporary architecture, too often concerned with an image-driven, super-human, systematic perfection, this is both courageous and refreshing.
Stevens appears to enjoy the detailing that emerges from the pragmatic requirements of construction on site; he enjoys what happens on the ground. It is an open-minded process, a way of thinking about building that is accepting of individual spirit, circumstance or suggestion. This open-minded process supports an open-ended architecture, an architecture that is accepting of individual spirit, occupation and inhabitation. The open-plan main room is large and potentially flexible, changeable and re-useable, over time, as times change, with key services and utilities grouped in movable boxes. The ground-based rooms offer privacy and security, and individual virtual and physical connections and views to the world when needed, at work or at rest. The upper room is an extraordinary venue for the theatre of public and private domestic life. The landscape that permeates and is filtered through this open house is like an energetic supporting cast member to the drama unfolding, rather than a passively observed two-dimensional backdrop. The house is designed for the dual life of the occupants, part urban, part rural, a common contemporary scenario. The house though, seems intensely and enthusiastically occupied and full of life, as changing and diverse as the surrounding landscape, but a home supported and stabilized by it. It is a home made for, as Stevens himself writes, „those instants when this process of dwelling, suddenly coalesces into something more perfect than reality can ever hope to be, a tiny shard of utopia“. It is also – consistent with Stevens’ own thesis to make architecture affordable to all – a house built for the same cost as a typical one-off Irish bungalow.
Für den Beitrag verantwortlich: A10
Ansprechpartner:in für diese Seite: Hans Ibelings









