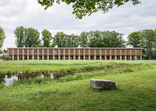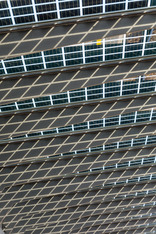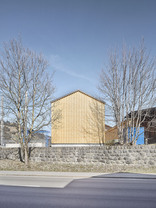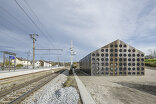Bauwerk
Forth Road Bridge canopy
Reiach and Hall Architects - Edinburgh (GB) - 2006

Toll canopy
Artistic composition and functionality play an equal part in Reiach and Hall’s infrastructural designs.
21. Mai 2007 - Penny Lewis
In February 2007 the Scottish Executive confirmed that they would build a new crossing on the Firth of Forth, the estuary that separates Edinburgh from Fife to its north. When the existing Forth Road Bridge was completed in 1964 it was the fourth longest suspension bridge in the world, but today it is struggling to cope with traffic at twice the level for which it was designed. The location of the crossing is yet to be decided, but it is likely to sit to the west of the existing road and rail bridges. The new £600 million crossing has the backing of Chancellor Gordon Brown but will provoke opposition from locals and environmentalists. Although a new tunnel is believed to be the cheaper and preferred option, the decision has prompted renewed debate about the instrumental role of iconic structures in defining national identity. The existing road and the rail bridges are often held up as symbols of Scottish innovation and the national capacity for brave feats of engineering.
The competition for a contractor and designer for the new crossing is likely to be as controversial as the Scottish Parliament. The last major crossing commissioned by the government was the uninspiring and clunky Skye Bridge. Local design enthusiasts are concerned that the Scottish Executive will opt for the cheapest possible option, leaving Scotland with another „aesthetically-challenged“ structure.
Against this backdrop, Forth Estuary Traffic Authority (FETA) is in the process of completing a new toll structure for the existing bridge. Essentially, the canopy acts as a traffic sign, houses new electronic toll equipment and provides shelter and new safety mechanisms to protect the toll staff. The procurement and design quality of the canopy is a source of encouragement and suggests that FETA and Bridgemaster Alastair Andrew are discerning clients. The toll canopy was designed by Reiach and Hall following an invited design competition initiated by Edinburgh’s chief planner.
Neil Gillespie, design director at Reiach and Hall, treated the commission as both a logistical challenge – the canopy needed to be built without causing major disruptions to traffic – and a sculptural project. Reiach and Hall’s last infrastructure project, the Seafield Wastewater Treatment Plant, which also sits on the edge of the Forth, was an similar exercise in combining abstract artistic composition with function.
The form of the toll canopy, an asymmetrical monopitch block, tries to capture a sense of motion and was developed in response to the experience of using the bridge. „You are travelling downhill, you are braking, you are trying to get in lane – and the kids are probably screaming in the back of the car – but then the views are also opening up and you are getting a glimpse of the bridge,“ explains Gillespie. From the south the canopy cants to one side as a nod to the bridge. If you are travelling towards Edinburgh, the structure forms a wedge rising up towards the capital city. Some critics have suggested it is oversized, but it needs to have nine metres clearance and provide shelter on a very windy site.
„The standard approach for such a project is to create a big arch that spans one side to another and then hang the signs from it,“ says Gillespie. „This canopy is facing two amazing pieces of engineering; we didn’t want to produce an insipid piece of structure or a piece of structural expression to sit beside them. We wanted to make it 3-D, reducing it to an object,“ he adds.
The contract was design and build; Transroute UK and Raynewsay Construction built the canopy with structural design by WA Fairhurst. Aware that detailed design would rest outside their control, the architects focused on the design of the skin. The skin is lightweight; a metal mesh is exposed on the sides and underside of the canopy with a polycarbonate roof cover. The perforated skin reduces wind loads and allows for glimpses of the structure through the cladding.
The lighting system, designed by Speirs and Major Associates, is not yet operational. The bridgemaster is waiting for the high bay lights to be re-lamped and SMA is finalizing the lighting sequence, which needs to be appreciated when you are driving at 50 miles an hour. It will be made up of blue and white light washes. Blue was selected because it breaks down forms, creating a blur rather than a clear form; they were keen to avoid the brutal pool of white light usually associated with tolls.
The competition for a contractor and designer for the new crossing is likely to be as controversial as the Scottish Parliament. The last major crossing commissioned by the government was the uninspiring and clunky Skye Bridge. Local design enthusiasts are concerned that the Scottish Executive will opt for the cheapest possible option, leaving Scotland with another „aesthetically-challenged“ structure.
Against this backdrop, Forth Estuary Traffic Authority (FETA) is in the process of completing a new toll structure for the existing bridge. Essentially, the canopy acts as a traffic sign, houses new electronic toll equipment and provides shelter and new safety mechanisms to protect the toll staff. The procurement and design quality of the canopy is a source of encouragement and suggests that FETA and Bridgemaster Alastair Andrew are discerning clients. The toll canopy was designed by Reiach and Hall following an invited design competition initiated by Edinburgh’s chief planner.
Neil Gillespie, design director at Reiach and Hall, treated the commission as both a logistical challenge – the canopy needed to be built without causing major disruptions to traffic – and a sculptural project. Reiach and Hall’s last infrastructure project, the Seafield Wastewater Treatment Plant, which also sits on the edge of the Forth, was an similar exercise in combining abstract artistic composition with function.
The form of the toll canopy, an asymmetrical monopitch block, tries to capture a sense of motion and was developed in response to the experience of using the bridge. „You are travelling downhill, you are braking, you are trying to get in lane – and the kids are probably screaming in the back of the car – but then the views are also opening up and you are getting a glimpse of the bridge,“ explains Gillespie. From the south the canopy cants to one side as a nod to the bridge. If you are travelling towards Edinburgh, the structure forms a wedge rising up towards the capital city. Some critics have suggested it is oversized, but it needs to have nine metres clearance and provide shelter on a very windy site.
„The standard approach for such a project is to create a big arch that spans one side to another and then hang the signs from it,“ says Gillespie. „This canopy is facing two amazing pieces of engineering; we didn’t want to produce an insipid piece of structure or a piece of structural expression to sit beside them. We wanted to make it 3-D, reducing it to an object,“ he adds.
The contract was design and build; Transroute UK and Raynewsay Construction built the canopy with structural design by WA Fairhurst. Aware that detailed design would rest outside their control, the architects focused on the design of the skin. The skin is lightweight; a metal mesh is exposed on the sides and underside of the canopy with a polycarbonate roof cover. The perforated skin reduces wind loads and allows for glimpses of the structure through the cladding.
The lighting system, designed by Speirs and Major Associates, is not yet operational. The bridgemaster is waiting for the high bay lights to be re-lamped and SMA is finalizing the lighting sequence, which needs to be appreciated when you are driving at 50 miles an hour. It will be made up of blue and white light washes. Blue was selected because it breaks down forms, creating a blur rather than a clear form; they were keen to avoid the brutal pool of white light usually associated with tolls.
Für den Beitrag verantwortlich: A10
Ansprechpartner:in für diese Seite: Hans Ibelings










