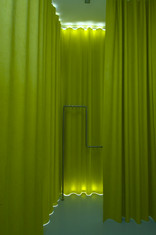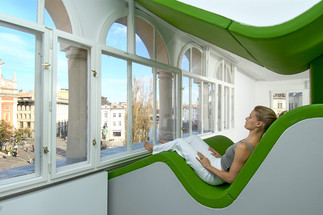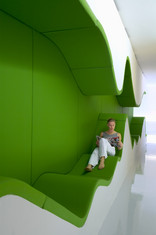Bauwerk
Pilate center Ljubljana
Arhitektura Krušec - Ljubljana (SLO) - 2004
27. Mai 2007 - Architekturarchiv Slowenien
Project presents a reconstruction of a former city apartment on the 3rd floor in the house situated on Prešernov square in the center of Ljubljana in to a pilates center.
Architectural rearrangement was aimed at focusing and always creating view towards the cities historical sites.
Pilates centre has two main orientations, which are conected with long green resting sofa. First view is oriented on the river Ljubljanica and in the background towards the hill with Ljubljana castle.
Second view is opened on the city market, Prešernov statue, famous three bridges and the city cathedrale.
The two views were used for basic orientation of architectural rearrangement.
Pilates center is divided in two complexes:
- first complex is meant for body exercise and includes two gyms. Between both gyms there are coaches rooms and service area.
- Reception, Toilette, dressing room and separate rooms for massage and individual exercise make up the second complex.
Creating access to all different programs (rooms) which are placed in a series it was essential to organize a long corridor (hall) which finally opens towards Prešernov statue. By entering the center funnel shaped corridor (hall) already gives a glimpse of the church facade.
Specific element of the corridor is a 30 m long green one piece resting sofa shaped to follow the human ergonomic.
This gives the hall not only accessible function but also a resting area which ends with a slightly higher bunk giving visitors panoramic view on the city .
Other corridor facade is made of printed glass with motives of grass.
Special space effect is achieved at massage rooms by using color curtains. Peaceful atmosphere is emphasized with lightened wrinkled curtains by indirect light coming from the floor.
Achieving area entity the reception table had to be made by dark gray material making it look like a one monolith piece and by hooking one end of the table to the ceiling and putting neon light under the table we created a floating effect .
Architectural rearrangement was aimed at focusing and always creating view towards the cities historical sites.
Pilates centre has two main orientations, which are conected with long green resting sofa. First view is oriented on the river Ljubljanica and in the background towards the hill with Ljubljana castle.
Second view is opened on the city market, Prešernov statue, famous three bridges and the city cathedrale.
The two views were used for basic orientation of architectural rearrangement.
Pilates center is divided in two complexes:
- first complex is meant for body exercise and includes two gyms. Between both gyms there are coaches rooms and service area.
- Reception, Toilette, dressing room and separate rooms for massage and individual exercise make up the second complex.
Creating access to all different programs (rooms) which are placed in a series it was essential to organize a long corridor (hall) which finally opens towards Prešernov statue. By entering the center funnel shaped corridor (hall) already gives a glimpse of the church facade.
Specific element of the corridor is a 30 m long green one piece resting sofa shaped to follow the human ergonomic.
This gives the hall not only accessible function but also a resting area which ends with a slightly higher bunk giving visitors panoramic view on the city .
Other corridor facade is made of printed glass with motives of grass.
Special space effect is achieved at massage rooms by using color curtains. Peaceful atmosphere is emphasized with lightened wrinkled curtains by indirect light coming from the floor.
Achieving area entity the reception table had to be made by dark gray material making it look like a one monolith piece and by hooking one end of the table to the ceiling and putting neon light under the table we created a floating effect .
Für den Beitrag verantwortlich: Architekturarchiv Slowenien
Ansprechpartner:in für diese Seite: nextroom










