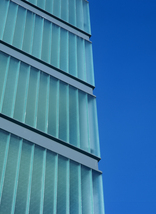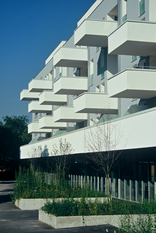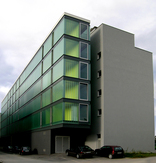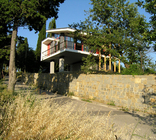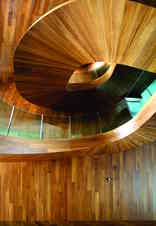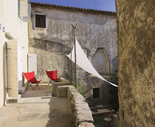Bauwerk
Apartment & office building GLAZIJA
AA kultura, Arhitektura Krušec, Rajko Bajc - Celje (SLO) - 2004
27. Mai 2007 - Architekturarchiv Slowenien
Residential and business complex Glazija is located by one of the main road-entering in the city of Celje. Beside the noise coming from the Ljubljana road the location is also polluted with gas fumes from neighboring multi floor garage with Spar store in the ground floor.
Complex is divided in three programs:
-business part, witch follows Ljubljana road
-residential part, laying along parcel parallel to side of the existing (multi floor) garage house
-communication block where there are all service programs enabling undisturbed function of residence and business volume.
Basic concept for organizing areas in proposed complex is based on that all service and communication sites are situated in the communication block. In this way all the other space is largely intended for residence, commercial and business sites.
Residential program:
Specific element of residence part is the communication block witch is located on the back side of the object. It protects the residential part from gas fumes coming from multi floor garage and enabling air-conditioning of apartment service rooms (bathroom, toilette, kitchen utility room) through the space in between communication block and residence volume. Communications block also serves as an anti-noise protection for resident area by reducing noise from the multi floor garage and Spar store.
City of Celje lays on flooded area and there for the building of cellars is prohibited. The building of ground floor chambers would take up much of the commercial area so the chambers are organized within the communication block near by each flat.
Residence construction designed creates maximum flexibility when choosing the size and shape of the flat. The communication block on the back side is also designed to create accesses to separate flats. Apartment organization makes flats open and airy and with a big green terrace, witch despite of its ODPRTOST keeps privacy of each flat.
All this qualities are indicative for an individual apartment construction - single family house.
Complex is divided in three programs:
-business part, witch follows Ljubljana road
-residential part, laying along parcel parallel to side of the existing (multi floor) garage house
-communication block where there are all service programs enabling undisturbed function of residence and business volume.
Basic concept for organizing areas in proposed complex is based on that all service and communication sites are situated in the communication block. In this way all the other space is largely intended for residence, commercial and business sites.
Residential program:
Specific element of residence part is the communication block witch is located on the back side of the object. It protects the residential part from gas fumes coming from multi floor garage and enabling air-conditioning of apartment service rooms (bathroom, toilette, kitchen utility room) through the space in between communication block and residence volume. Communications block also serves as an anti-noise protection for resident area by reducing noise from the multi floor garage and Spar store.
City of Celje lays on flooded area and there for the building of cellars is prohibited. The building of ground floor chambers would take up much of the commercial area so the chambers are organized within the communication block near by each flat.
Residence construction designed creates maximum flexibility when choosing the size and shape of the flat. The communication block on the back side is also designed to create accesses to separate flats. Apartment organization makes flats open and airy and with a big green terrace, witch despite of its ODPRTOST keeps privacy of each flat.
All this qualities are indicative for an individual apartment construction - single family house.
Für den Beitrag verantwortlich: Architekturarchiv Slowenien
Ansprechpartner:in für diese Seite: nextroom
