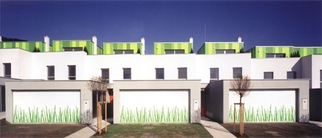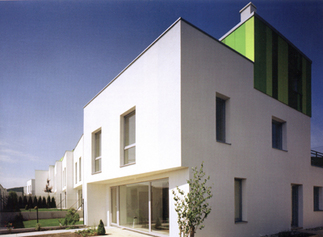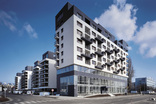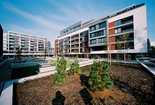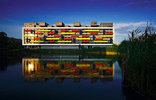Bauwerk
„Nice living“ terraced house in Bratislava
Valo & Sadovsky Architects - Bratislava (SK) - 2007
29. Juni 2007 - Architekturarchiv Slowakei
„Nice Living“ consists of three-story dwellings in repetitive houses with entrance gateways between garages on the street side. Minimal landscaping defines the lot, leaving only a narrow garden space along the south facade of the modest row of houses. They are basically like the typical family house units, with its living room and kitchen below and two bedrooms above in the main volume of each house. The main bedroom is housed on the 3rd level in a loft on the roof terrace. The plans and section are organized in typical fashion as wrapped around a lateral void that contains the stair. The street facades are rendered white in contrast to the recessed top volumes dressed in apple green stripes of panelling. The materials do not change on the northern side. Austerity is broken only by intentionally naïve grass motif painted on garage doors.
The open view to the panorama of the Bratislava centre is an added value of the site, which will soon be bounded on the south by growing neighbourhood of mixed single and multiple family dwellings. This development will also include further housing projects by VS architects.
text: Maria Topolčanská
The open view to the panorama of the Bratislava centre is an added value of the site, which will soon be bounded on the south by growing neighbourhood of mixed single and multiple family dwellings. This development will also include further housing projects by VS architects.
text: Maria Topolčanská
Für den Beitrag verantwortlich: Architekturarchiv Slowakei
Ansprechpartner:in für diese Seite: nextroom
