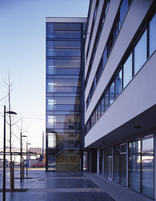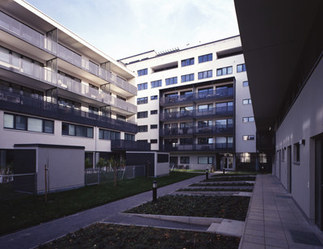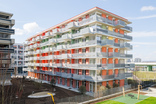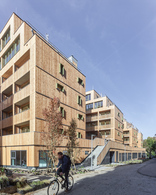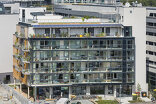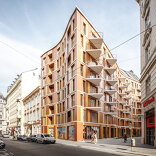Bauwerk
Wohnanlage Reisingergasse – Ehemalige Schmidstahlwerke
Ganahl Ifsits Architekten - Wien (A) - 2000
29. Dezember 2001 - Az W
In the course of an experts’ assessment for urban development in 1995 the planning for units A and C was awarded to Neumann & Partner and the planning for unit B to Ganahl Ifsits Larch.
Architecture. Originally, a larger urban development was projected for the vacant site, which extended all the way to Favoriten Street.
The location of the site between the bleak area flanking the South Railway route on the one hand, and the populated pedestrianized Favoriten Street with its easy subway access on the other, creates a peculiar kind of urban ambiance. Unit B consists of a long, seven-story tall structure parallel to Humboldt Street and four rows which jut out of the long building like the teeth of a comb.
A succession of small interior courtyards, connected by paths, adds structure to the area. The layout is in keeping with the 19th century grid-like block construction typical of the Favoriten district.
The separate glassed-in stairwell to the north, at the corner of Reisinger Street and Sonnwend Street, is an eye-catching element and marks a counter-point to the adjacent transformer station building. The historic monument with its semicircular stair well is reminiscent of Russian Constructivism, which influenced the architects’ design.
The compact unit B contains 151 apartments of different sizes and types, ranging from studios to two-floor maisonettes. Access is via covered and open arcades as well as glassed-in arcade-bridges. Retail stores are located on the first floor of the outermost row facing Reisinger Street. The space facing the courtyard is divided into garden areas.
All apartments have a well-planned orientation, lighting and through-ventilation. Generous glass surfaces, gardens, loggias and roof terraces establish an easy connection to the exterior space. Overall, the project has a neutral and subtle design, especially in its color scheme. The design is primarily for individual use and hence leaves room for personal adaptations.
Ifsits described the project as „not spectacular,“ adding that it was nonetheless „fine work in its function as a subsidized housing development.“ (Text: Marion Kuzmany)
Architecture. Originally, a larger urban development was projected for the vacant site, which extended all the way to Favoriten Street.
The location of the site between the bleak area flanking the South Railway route on the one hand, and the populated pedestrianized Favoriten Street with its easy subway access on the other, creates a peculiar kind of urban ambiance. Unit B consists of a long, seven-story tall structure parallel to Humboldt Street and four rows which jut out of the long building like the teeth of a comb.
A succession of small interior courtyards, connected by paths, adds structure to the area. The layout is in keeping with the 19th century grid-like block construction typical of the Favoriten district.
The separate glassed-in stairwell to the north, at the corner of Reisinger Street and Sonnwend Street, is an eye-catching element and marks a counter-point to the adjacent transformer station building. The historic monument with its semicircular stair well is reminiscent of Russian Constructivism, which influenced the architects’ design.
The compact unit B contains 151 apartments of different sizes and types, ranging from studios to two-floor maisonettes. Access is via covered and open arcades as well as glassed-in arcade-bridges. Retail stores are located on the first floor of the outermost row facing Reisinger Street. The space facing the courtyard is divided into garden areas.
All apartments have a well-planned orientation, lighting and through-ventilation. Generous glass surfaces, gardens, loggias and roof terraces establish an easy connection to the exterior space. Overall, the project has a neutral and subtle design, especially in its color scheme. The design is primarily for individual use and hence leaves room for personal adaptations.
Ifsits described the project as „not spectacular,“ adding that it was nonetheless „fine work in its function as a subsidized housing development.“ (Text: Marion Kuzmany)
Für den Beitrag verantwortlich: Architekturzentrum Wien
Ansprechpartner:in für diese Seite: Maria Welzig
Akteure
ArchitekturBauherrschaft
Tragwerksplanung
Fotografie
