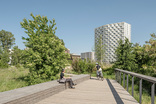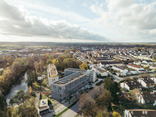Bauwerk
Residential Building
Kalle Vellevoog - Pärnu (EW) - 2007

Residential building, Pärnu
Kalle Vellevoog reinterpreted Pärnu’s famous white Funk in his design for a holiday apartment building.
7. Dezember 2007 - Triin Ojari
The seaside town of Pärnu is Estonia’s Riviera – dubbed the „summer capital“, it boasts a beautiful sandy beach, many restaurants and entertainment venues, spas and holiday retreats. Wild parties, around-the-clock nightlife in summer, everything one associates with the sunnier side of life. Architecturally, Pärnu is associated more than any other town with a white functionalist style. Right here on the beach stand some of the finest works of 1930s architecture – a seaside café and a grand beach hotel – inspired by technological progress and strict modernism. In addition, there are numerous similar villas and hotels throughout the town. Supelfunktsionalism – „swim-Funk“, if you will – has become Pärnu’s architectural trademark, and the everyday life of these buildings is strictly monitored by the heritage conservation authorities. Any architect who designs for this area has to come to grips with the legacies, one way or another.
Kalle Vellevoog, the architect of the apartment building on Seedri tänav 4, had no problem with the context as he is a staunch adherent of white Funk – meticulous, rigorous, detail-oriented. „Neo-funk is a timeless architectural style that will have more architectural value – whether in 10 or 50 years’ time – than any building with plywood siding tacked over it, which will have lost its lustre in five years, become faded and start deteriorating,“ Vellevoog remarked in an interview. „Eighty years of modern architecture is a long enough period to prove that Le Corbusier’s early villas still seem fresh, even today.“
In terms of its typology, the new building goes to the heart of the modern resort town apartment market: there is a doorman on the ground floor and most of the flats are rented out by their owners. It consequently has a very anonymous and transient residential population, and only comes to life in season (Pärnu is not half as popular in winter). So the programme has a certain anonymity and different parameters from a traditional residential building. The architectural space that has been created here is fairly strict and imposes clear contours. The V-shaped building has gallery access along glassed-in corridors that overlook an interior courtyard. The strict plan means that the apartments all face one side – either the sea or the street. The standard apartment is 50 to 60 square metres with one bedroom and a kitchenette. And, typically for a holiday area, all of them come with balconies.
The Seedri apartment building is a stylish place for a mobile population of modern holiday makers, a well-designed and smoothly operating machine whose coolness and sobriety are reinforced by the materials used: glass, concrete, steel. A solitary tree planted in the middle of the gravel-covered courtyard serves as an oblique reference to the luxuriance of the surrounding greenery – this outdoor area has not been designed as a place for lingering, but rather for observing the apartment building itself. Taken together, the glazed galleries and the central courtyard turn the Seedri hotel into a monitoring and controlling apparatus, yet those retiring into their own rooms have their own private view, full amenities and the knowledge that a holiday in Pärnu always involves modernist spaces.
Kalle Vellevoog, the architect of the apartment building on Seedri tänav 4, had no problem with the context as he is a staunch adherent of white Funk – meticulous, rigorous, detail-oriented. „Neo-funk is a timeless architectural style that will have more architectural value – whether in 10 or 50 years’ time – than any building with plywood siding tacked over it, which will have lost its lustre in five years, become faded and start deteriorating,“ Vellevoog remarked in an interview. „Eighty years of modern architecture is a long enough period to prove that Le Corbusier’s early villas still seem fresh, even today.“
In terms of its typology, the new building goes to the heart of the modern resort town apartment market: there is a doorman on the ground floor and most of the flats are rented out by their owners. It consequently has a very anonymous and transient residential population, and only comes to life in season (Pärnu is not half as popular in winter). So the programme has a certain anonymity and different parameters from a traditional residential building. The architectural space that has been created here is fairly strict and imposes clear contours. The V-shaped building has gallery access along glassed-in corridors that overlook an interior courtyard. The strict plan means that the apartments all face one side – either the sea or the street. The standard apartment is 50 to 60 square metres with one bedroom and a kitchenette. And, typically for a holiday area, all of them come with balconies.
The Seedri apartment building is a stylish place for a mobile population of modern holiday makers, a well-designed and smoothly operating machine whose coolness and sobriety are reinforced by the materials used: glass, concrete, steel. A solitary tree planted in the middle of the gravel-covered courtyard serves as an oblique reference to the luxuriance of the surrounding greenery – this outdoor area has not been designed as a place for lingering, but rather for observing the apartment building itself. Taken together, the glazed galleries and the central courtyard turn the Seedri hotel into a monitoring and controlling apparatus, yet those retiring into their own rooms have their own private view, full amenities and the knowledge that a holiday in Pärnu always involves modernist spaces.
Für den Beitrag verantwortlich: A10
Ansprechpartner:in für diese Seite: Hans Ibelings










