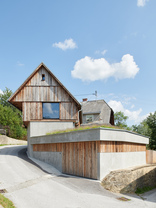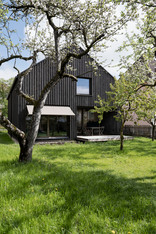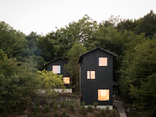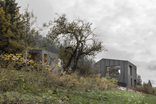Bauwerk
Wohnhauserweiterung
Matthias R. Schmalohr - Oelde (D) - 2007

House extension, Oelde
Matthias R. Schmalohr finds a new „archaic“ form of expression for ecological architecture in the pueblos of New Mexico.
7. Dezember 2007 - Klaus-Dieter Weiss
Many neighbours are appalled by the strange, bunker-like appearance of this home extension: bare, rust-red concrete all round, oddly placed window openings, no detailing. From the outside it’s like a model built to full scale. If all buildings were this basic, all those home maintenance suppliers would be doomed to ruin: no more need to clean out the gutters, paint the exterior, or anxiously check that the house is well sealed. There’s not a conventional joint to be seen.
Over 50 years after the completion of the Aachen cooperative building society’s Type E12 housing estate home, still in a near-original state of preservation, Matthias R Schmalohr
sought a contrast that would emphasize the distinctiveness of the two building masses – the existing house and the new extension – linked by a glass corridor. On one side cosy confinement and romantically small spaces, on the other large openings, long vistas and double-height voids in a living space of only 95 square metres. All that was necessary to win over the head of the local urban planning department, was a preliminary, below-gable design. Until now, one-storey extensions with a 45-degree roof had been customary here.
Although something almost fort-like assures its domestic intimacy, this house is liberating in the sense of Modernism’s old motto of „liberated living“. Does it also live up to the images of classic Modernism? Minimalism predominates indoors, with limited materials and colours and concealed technical installations. A floor-to-ceiling sliding door facing the terrace and entrance platform provides views of the south-facing garden and the carport with storage room – also newly built. The light for the dining area, which is protected from overlooking, comes from the large east window of the library gallery. The master bedroom is nothing but a bed-length sleeping cabin as is the toilet, built into the oak closet.
There’s no detailing or decoration indoors either: the smooth surfaces of walls and furniture meet in a shadow gap. On Architecture Day there were 120 curious visitors and Deutsche Welle’s television team filmed for over two hours. Experimental architecture by young architects is not all that common in Germany, but even in a small Westphalian town with picturesque gables and a population of 20,000, it finds an audience.
In contrast to the modernist interior, the external impression is rather more archaic. The formal idiom spontaneously recalls the adobe architecture of the New Mexico pueblos, an archetype of ecological architecture. The Swiss psychologist Carl Gustav Jung was deeply impressed by his visit to Taos Pueblo where he was told that Indians think with the heart, not with the head. The highest aim of their ecological world view is to be in harmony with all of life, rather than striving for a house that will impress the neighbours. Despite all the debates on architectural culture, this is an idea that is not widespread in Germany.
Once you understand the pueblo analogy that has informed the house in Oelde, you can start to see it as a new formal idiom in green design: an indestructible natural material (concrete), no squandering of materials for detailing, flexible use of space in the basement and the old attic, densification of land use (this is a three-generation household), and low energy needs. Thanks to the solar collector panels added to the old house and improved thermal insulation of its gabled roof, the existing furnace in the old house now heats both parts of the building without any increase in energy consumption. Even the reddish colouring of the concrete is natural – inorganic iron oxide. At the same time this colour is a fitting match for the russet tiles of the gabled roofs in the surrounding area while it also makes a covert reference to importance of the metal-working industry in the region.
Over 50 years after the completion of the Aachen cooperative building society’s Type E12 housing estate home, still in a near-original state of preservation, Matthias R Schmalohr
sought a contrast that would emphasize the distinctiveness of the two building masses – the existing house and the new extension – linked by a glass corridor. On one side cosy confinement and romantically small spaces, on the other large openings, long vistas and double-height voids in a living space of only 95 square metres. All that was necessary to win over the head of the local urban planning department, was a preliminary, below-gable design. Until now, one-storey extensions with a 45-degree roof had been customary here.
Although something almost fort-like assures its domestic intimacy, this house is liberating in the sense of Modernism’s old motto of „liberated living“. Does it also live up to the images of classic Modernism? Minimalism predominates indoors, with limited materials and colours and concealed technical installations. A floor-to-ceiling sliding door facing the terrace and entrance platform provides views of the south-facing garden and the carport with storage room – also newly built. The light for the dining area, which is protected from overlooking, comes from the large east window of the library gallery. The master bedroom is nothing but a bed-length sleeping cabin as is the toilet, built into the oak closet.
There’s no detailing or decoration indoors either: the smooth surfaces of walls and furniture meet in a shadow gap. On Architecture Day there were 120 curious visitors and Deutsche Welle’s television team filmed for over two hours. Experimental architecture by young architects is not all that common in Germany, but even in a small Westphalian town with picturesque gables and a population of 20,000, it finds an audience.
In contrast to the modernist interior, the external impression is rather more archaic. The formal idiom spontaneously recalls the adobe architecture of the New Mexico pueblos, an archetype of ecological architecture. The Swiss psychologist Carl Gustav Jung was deeply impressed by his visit to Taos Pueblo where he was told that Indians think with the heart, not with the head. The highest aim of their ecological world view is to be in harmony with all of life, rather than striving for a house that will impress the neighbours. Despite all the debates on architectural culture, this is an idea that is not widespread in Germany.
Once you understand the pueblo analogy that has informed the house in Oelde, you can start to see it as a new formal idiom in green design: an indestructible natural material (concrete), no squandering of materials for detailing, flexible use of space in the basement and the old attic, densification of land use (this is a three-generation household), and low energy needs. Thanks to the solar collector panels added to the old house and improved thermal insulation of its gabled roof, the existing furnace in the old house now heats both parts of the building without any increase in energy consumption. Even the reddish colouring of the concrete is natural – inorganic iron oxide. At the same time this colour is a fitting match for the russet tiles of the gabled roofs in the surrounding area while it also makes a covert reference to importance of the metal-working industry in the region.
Für den Beitrag verantwortlich: A10
Ansprechpartner:in für diese Seite: Hans Ibelings










