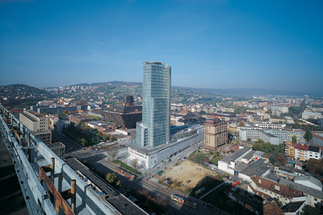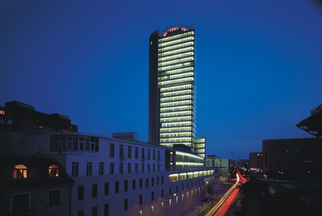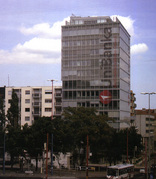Bauwerk
National bank of Slovakia
Martin Kusý, Pavol Paňák - Bratislava (SK) - 2002
Historical, spatial, and style contexts of the new building of the National Bank of Slovakia
27. Oktober 2008 - Architekturarchiv Slowakei
In the last three years, a striking, high-rise building was erected in the centre of Bratislava. It magically attracts the attention of people passing by, offering a view to its ethereal body from various comers of the town. The new building of NBS has been accompanied by polemics from its very beginning. The opinions have been oscillating between a demonising of high-rise buildings and their uncritical admiration. Judging the effect of the National Bank building in a context of an urban structure, people use to emphasise its irrelevancy in a relation with the town's inhabitants. The self-confidence, with which NBS annexed a piece of a residential zone, causes dislike. The decision to build a bank in this place, however was not made by its architects and perhaps someone else should be held responsible for ft. A discussion that was supposed to be organised before announcing a contest for the building of NBS is occurring ex-post today. We have to say the new building of NBS is not an unacceptable partner to neighbouring structures. However, the bank building is reserved in a relation to the life of an urban environment. It provides the town's inhabitants with a limited town-planning space only, providing just an orientation landmark or an observation experience. The building of the national Bank has 33 storeys and is 111 metres high. Its volume consists of a fixed base that creates an entire urban block. A vertical figure of an office building grows out of this base. The office building occupies approximately a fourth of the whole ground-plan area of the structure. Its body is build up gradually, narrowing toward the top in three steps. The house's parterre is sided by grind granite of Portugal. A courageous ferro-concrete plateau of a marquise hovers above the building's main entrance. It is artistically the most impressive element of the parterre. A vertical line of panoramic lifts joins the north side of the high-rise building. The building's load-bearing construction is created by a ferro-concrete skeleton with a special build-up of columns in the high-rise structure. The architecture of NBS develops the idea of Modernity, concerning a technological determination of architecture and a noble character frozen into Cartesian geometry. It does not want to convince its audience by a sensational character of its vision. Its architects rather relied on time-proven values. It is a tribute to an order, to the discipline of classic styles that is typical in the works of the couple Kusý and Paňák. An academic character of their artistic expression is not new on the domestic scene. On the contrary, is has always been a reliable guarantee in this environment against the uncertainty of avant-guards or fashionable lures.
The architecture of NBS brings innovative technologies to the Slovak scene, including a double shell and a sophisticated system of a digital regulation of the house's operations. The frequently used term "intelligent building” has received a tangible form here. At the same time, NBS is a special house of contradictions. On one side, there is a serious base, subjecting the principles of the official architecture and the frivolous body of the high-rise building on ft. On one side, there is a building filled with state-of-the-art technologies, on the other side there are standard office storeys. On one side, there is the ethereal skin of the double shell, on the other side there is a mass composition fastening on the forms of classic skyscrapers. The next contradiction, or rather a surprise, is a complex of attractive interior spaces, created by the authors on the 'building's ground floor. Even the entrance spaces of the lobby evoke a tranquillising atmosphere, going beyond a character of a commercial institution toward official or state supporting architecture. In the front part of the first floor there is an employee canteen, a non-public café and the house's brain, a centre controlling the operations of all the complicated technology. The simple, almost conventional office spaces of the high-rise building oppose these noble spaces. A circular corridor encircles a technological care with lifts, technical and technology equipment and hygiene facilities. From this corridor individual offices on the ground plan's perimeter can be accessed. The 10th floor is the seat of the bank's governor being a headquarters. The offices of the bank board are located on the top office floor providing the most beautiful view at the town. The authors cut out three atriums in terms of the parterre's compact mass. The main yard in the centre of the layout is the most impressive one. It is a garden with a row o, lime trees. The bank's safes are hidden below in the underground. The second atrium serves as a foyer in front of an auditory in a more decent way. The third atrium is in the rear part o, the structure. This pleasant appendix was originally supposed to house exclusively the apartments o, the bank's top representatives and guests. All the interior spaces o, the NBS building have a decent material elaboration. A minimal scale o, wooden siding used, together with stone floors, white-plastered walls and the almost ascetic space o, the canteen prove the clienťs deliberateness and the architecťs discipline. People passing by can paradoxically gel more out of it then the immediate users of the house. Furthermore, the users should learn how to use this „intelligent house“. As such, it is not simple at all. Henrieta Moravčíková
The architecture of NBS brings innovative technologies to the Slovak scene, including a double shell and a sophisticated system of a digital regulation of the house's operations. The frequently used term "intelligent building” has received a tangible form here. At the same time, NBS is a special house of contradictions. On one side, there is a serious base, subjecting the principles of the official architecture and the frivolous body of the high-rise building on ft. On one side, there is a building filled with state-of-the-art technologies, on the other side there are standard office storeys. On one side, there is the ethereal skin of the double shell, on the other side there is a mass composition fastening on the forms of classic skyscrapers. The next contradiction, or rather a surprise, is a complex of attractive interior spaces, created by the authors on the 'building's ground floor. Even the entrance spaces of the lobby evoke a tranquillising atmosphere, going beyond a character of a commercial institution toward official or state supporting architecture. In the front part of the first floor there is an employee canteen, a non-public café and the house's brain, a centre controlling the operations of all the complicated technology. The simple, almost conventional office spaces of the high-rise building oppose these noble spaces. A circular corridor encircles a technological care with lifts, technical and technology equipment and hygiene facilities. From this corridor individual offices on the ground plan's perimeter can be accessed. The 10th floor is the seat of the bank's governor being a headquarters. The offices of the bank board are located on the top office floor providing the most beautiful view at the town. The authors cut out three atriums in terms of the parterre's compact mass. The main yard in the centre of the layout is the most impressive one. It is a garden with a row o, lime trees. The bank's safes are hidden below in the underground. The second atrium serves as a foyer in front of an auditory in a more decent way. The third atrium is in the rear part o, the structure. This pleasant appendix was originally supposed to house exclusively the apartments o, the bank's top representatives and guests. All the interior spaces o, the NBS building have a decent material elaboration. A minimal scale o, wooden siding used, together with stone floors, white-plastered walls and the almost ascetic space o, the canteen prove the clienťs deliberateness and the architecťs discipline. People passing by can paradoxically gel more out of it then the immediate users of the house. Furthermore, the users should learn how to use this „intelligent house“. As such, it is not simple at all. Henrieta Moravčíková
Für den Beitrag verantwortlich: Architekturarchiv Slowakei
Ansprechpartner:in für diese Seite: nextroom










