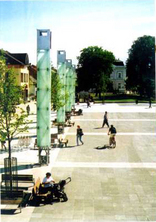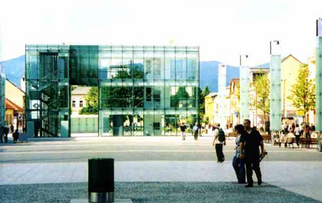Bauwerk
Pedestrian zone in Martin
Richard Lichý, Dušan Maňák, Martin Pavelek - Martin (SK) - 2002
24. April 2008 - Architekturarchiv Slowakei
A town as a result of the concentrating of human individuals, melting into a random or deliberate composition of structures, objects, things, and energies in concrete topographic/morphologic contexts has been writing its story in the irregular cycles of its development, stagnation, downfall and rebirth. Did Pompeii arise from its ashes? My frank rejoice at how the tradition of „the spirit of national revival“ had demonstrated itself right in this town made me to this perhaps a quite exaggerated comparison. However we have to add that the comparison was actually pregnant under the current circumstances in Slovakia. The creation of public/intimate urban spaces in such small towns like Martin bring a plethora of questions. To what extent and by which approach should we intervene with the living/non-living organism of a town? Does the town have enough own potential or does it need external impulses? The town of Martin announced in 1995 a public town-planning and architectural tender for the „solution of the pedestrian zone in Martin“. The first phase of a winning proposal was implemented in 1998. The implementation of the second phase fastened on it (2002). Although we have to admit same continuities between the 1st and 2nd phases, there is an expressive progress in terms of the architectural quality of the resulting work. The original square resembled rather a street, boulevard. By dividing up the volume into several small additive micro-spaces (squares with a specific function each), the vision and dynamics of the whole fundamentally changed. It is mostly thanks to the fact that the way of determination of these sub-spaces was done in a very sensitive way by using means naturally related with ft.
A building - vegetation - a plane - a building - a plane - a fountain -a park - water - a plane - a building. The scheme of a lengthwise cross-section of the square's landscape. The dynamics of opened and enclosed spaces, lights and shadows, sober new shapes and the motley facades of original houses. Miriam Faragulová
A building - vegetation - a plane - a building - a plane - a fountain -a park - water - a plane - a building. The scheme of a lengthwise cross-section of the square's landscape. The dynamics of opened and enclosed spaces, lights and shadows, sober new shapes and the motley facades of original houses. Miriam Faragulová
Für den Beitrag verantwortlich: Architekturarchiv Slowakei
Ansprechpartner:in für diese Seite: nextroom









