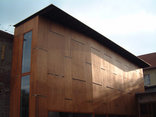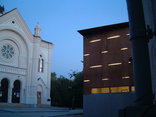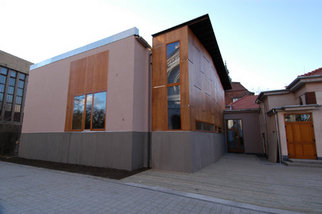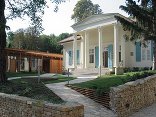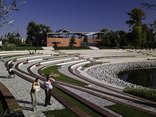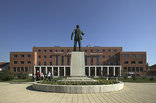Bauwerk
Tisza(p)Art Cinema
Árpád Álmosdi - Szolnok (H) - 2006
9. November 2008 - Architekturarchiv Ungarn
Originally the cultural centre of the Jewish religious community, the building still houses an oratory, in the part which impinges on the street. The bulkier part of the U-shaped building off the street was cobverted into a cinema in the late 1950s. Defying the competitive pressure coming from multiplexes, its present owner runs it as an art cinema. The architectural environment is defined by a synagogue in eclectic style, with a few reminiscent of moorish motifs (at present functioning as aa art-galery), a typical school building from the 1960s with a bit of Scandinavian flavour, and the Romantic oratory. The task was to design a new lobby, a multifunctional room, and a general look which would harmonize with the function. The lavatories had been relocated from the middle of the building to the cellar and a new stair hall had built to connect the levels. The inside crescent of the U shape is now filled by the panelled terrace of a café. A mounted stair hall had to be opted for, due to shortage of space and the time of year – winter – when the work was to be carried out. The plinth is made from pre-fabricated raw concrete sheets, the walls from sawed cedar plywood. The interior is composed of whitewashed brick walls, grey steel structures and oak industrial parquet. The furniture consists of pieces from bargain sales and renovated old pieces. The construction was executed by theatre scene shifters under daily guidance by designers during a time when the cinema was continuously functioning. Árpád Álmosdi
Für den Beitrag verantwortlich: Architekturarchiv Ungarn
Ansprechpartner:in für diese Seite: nextroom
