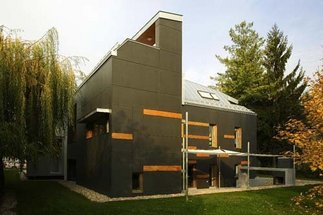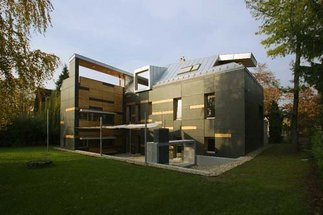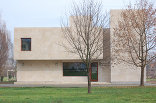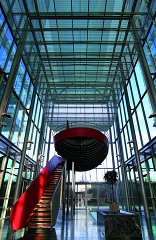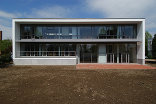Bauwerk
Specialterv Offices in a Refurbished Cottage
2sl_studio - Budapest (H) - 2007
Black and white – yes and no
17. Mai 2009 - Architekturarchiv Ungarn
The bubble of Római-coast is called Nimrod street. There are peaceful civil mansions which were built around 1910 and they are typical post-socialist fingerprints of history.
The house, number 7 was built in 1910 and was divided into five flats. They have been used as an engineering office for several years long. The present renovation still holds the double-effect: it can be used as an office and as flats also.
The engineer and the architects have known each other already. The current plan is a result of a long continuous conversation and several correction according to the changing financial background, the experts and the possibility of the property.
The conscious designer plan – taking the feeling of the past centuries with keeping the original style and using the obvious present at the same time - is almost didactic. The past is white, the present is black and the connection between them was the already existing steel covered high-roofs where the change of the selected shielding method is an other sign of the age.
The main beauty of the architect’s idea is the entrance door. It starts as a concrete gate and continues as a pavement (looks like a soft, gentle ramp) which joins the level of the entrance and finally ends (by protecting part of the garden and focusing on the entrance) as a back bending pre-roof.
A gentle motion also reveals the garden: kept old trees, simple lawn, smart drive-in, practical steps made of the original old stones complete with a smart japanese style garden attached to the basement.
The element of the inside getter are the replaced stairs, which is an independent sculpture and also the edge, the symbol of the old and the new.
The perfectly planned interieur design is still a financial question.
The composition is a kind of natural decomposition, it has created a new quality over the aesthetic order.
At the same time, this decomposition seems likable, it brings the house to the present, but keeping the old-style plastic windows and the white painted lattice frame on the street front. György Major
The house, number 7 was built in 1910 and was divided into five flats. They have been used as an engineering office for several years long. The present renovation still holds the double-effect: it can be used as an office and as flats also.
The engineer and the architects have known each other already. The current plan is a result of a long continuous conversation and several correction according to the changing financial background, the experts and the possibility of the property.
The conscious designer plan – taking the feeling of the past centuries with keeping the original style and using the obvious present at the same time - is almost didactic. The past is white, the present is black and the connection between them was the already existing steel covered high-roofs where the change of the selected shielding method is an other sign of the age.
The main beauty of the architect’s idea is the entrance door. It starts as a concrete gate and continues as a pavement (looks like a soft, gentle ramp) which joins the level of the entrance and finally ends (by protecting part of the garden and focusing on the entrance) as a back bending pre-roof.
A gentle motion also reveals the garden: kept old trees, simple lawn, smart drive-in, practical steps made of the original old stones complete with a smart japanese style garden attached to the basement.
The element of the inside getter are the replaced stairs, which is an independent sculpture and also the edge, the symbol of the old and the new.
The perfectly planned interieur design is still a financial question.
The composition is a kind of natural decomposition, it has created a new quality over the aesthetic order.
At the same time, this decomposition seems likable, it brings the house to the present, but keeping the old-style plastic windows and the white painted lattice frame on the street front. György Major
Für den Beitrag verantwortlich: Architekturarchiv Ungarn
Ansprechpartner:in für diese Seite: nextroom
Akteure
ArchitekturBauherrschaft
Speciálterv Kft
Tragwerksplanung
Fotografie
