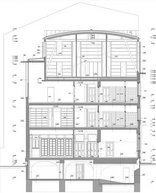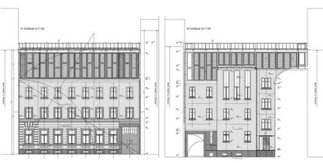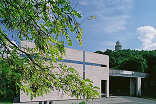Bauwerk
Central of Societas Cordis Jesus / Student hostel
György Major - Budapest (H) - 2004
28. Juni 2009 - Architekturarchiv Ungarn
The client, the Societas Cordis Jesus (Society of the Sacred Heart of Jesus) was founded by Ferenc Xavér SJ in 1918. They bought the building at Horánszky street 14 in the 1930’s which became the centre of the Society. During the World War II the house got seriously damaged. It couldn’t be renovated and extended because the Society had been politically dismissed. At last the building got back to the society in 2001 and they decided to renovate it in accordance to the new circumstances and claims in conformity with the original function.
The building has been reconstructed several times from the end of the XIX. century. The L-shaped two storey high building was formed after the reconstructions in the 1930’s. At the same time the eclectic front of the house has been unified. After 1950 the building became state property. Between 1950 and 2000 only the necessary works for protection of substance were made.
The planning program was open: on the one part we had to locate the Society’s administration, documentation centre (library and archives) and some members’ apartments. On the second part beyond the aims of the reclaiming we had to make space for communal functions according to the Society’s fundamental ideas: a spiritual centre. During the constructions the idea of creating a smaller students’ hostel for the Pázmány Péter Catholic University came up. So finally we made a little hostel for 25 students which is well completed by the communal spaces.
We surveyed the exact technical conditions of the building at the same time with the planning. It became clear that the previous reconstructions were not always made on high quality. Perhaps at the 1930’s they changed the ceiling to Bohn ceramical block flooring. At last we had to make more structural reinforcing on the foundation and the ceilings as we counted on the beginning.
Our architectural purpose was simple. Fulfilling the clients requirement, even with the demolition of the whole building. But I rejected this possibility for two reasons, partly from „tactical“, partly from „architectural philosophical“ aspects. Keeping important to prove, that the built heritage – even with smaller or bigger compromise – can be proceeded in most situations. So by keeping the basic structure of the building, in some parts we created the new order by renovating or reconstructing the former conditions.
We changed only two parts: the first ones are the service spaces between the first and the second floor. They were widened by the division of the original communal dormitories. Along a corridor we created smaller rooms with common bathrooms for every two. The second part was the roof – on the top we formed a spacious hall of wooden construction for divers activities. In the wing facing the courtyard we sunk the top ceiling to create space for mechanical systems under the quarter ellipse curved wooden beams. (architect's text)
The building has been reconstructed several times from the end of the XIX. century. The L-shaped two storey high building was formed after the reconstructions in the 1930’s. At the same time the eclectic front of the house has been unified. After 1950 the building became state property. Between 1950 and 2000 only the necessary works for protection of substance were made.
The planning program was open: on the one part we had to locate the Society’s administration, documentation centre (library and archives) and some members’ apartments. On the second part beyond the aims of the reclaiming we had to make space for communal functions according to the Society’s fundamental ideas: a spiritual centre. During the constructions the idea of creating a smaller students’ hostel for the Pázmány Péter Catholic University came up. So finally we made a little hostel for 25 students which is well completed by the communal spaces.
We surveyed the exact technical conditions of the building at the same time with the planning. It became clear that the previous reconstructions were not always made on high quality. Perhaps at the 1930’s they changed the ceiling to Bohn ceramical block flooring. At last we had to make more structural reinforcing on the foundation and the ceilings as we counted on the beginning.
Our architectural purpose was simple. Fulfilling the clients requirement, even with the demolition of the whole building. But I rejected this possibility for two reasons, partly from „tactical“, partly from „architectural philosophical“ aspects. Keeping important to prove, that the built heritage – even with smaller or bigger compromise – can be proceeded in most situations. So by keeping the basic structure of the building, in some parts we created the new order by renovating or reconstructing the former conditions.
We changed only two parts: the first ones are the service spaces between the first and the second floor. They were widened by the division of the original communal dormitories. Along a corridor we created smaller rooms with common bathrooms for every two. The second part was the roof – on the top we formed a spacious hall of wooden construction for divers activities. In the wing facing the courtyard we sunk the top ceiling to create space for mechanical systems under the quarter ellipse curved wooden beams. (architect's text)
Für den Beitrag verantwortlich: Architekturarchiv Ungarn
Ansprechpartner:in für diese Seite: nextroom












