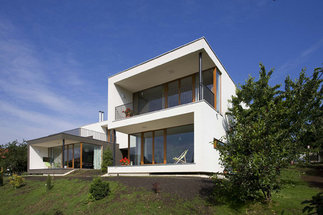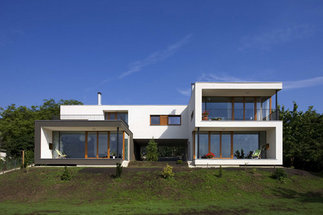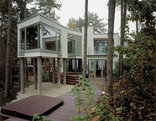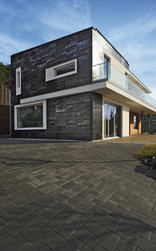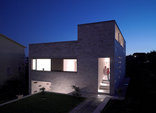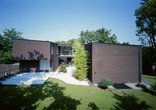Bauwerk
House for 3 generations
Archikon - Budaörs (H) - 2008
21. Juni 2009 - Architekturarchiv Ungarn
There are miracles indeed.
For there is a miracle-maker…
For me this project is a dream come true.
The plot situates in one of the most beautiful districts of Budaörs. The basic concept of the house with an inner courtyard appeared in the very first sketches. The idea of having this protected inner courtyard was inspired by the fact that three generations were going to live together and it thus created a common territory. Like this the house has two main fronts: one for the road and one for the courtyard.
This openness to the outside world, embracing the outdoors yet with a certain need for intimacy is an architectural mark of the my personal ideology and attitude to life. I myself realized later on, that the design of one's „own house“ intuitively symbolizes the designer’s personal, professional image and inner convictions.
The designer and his family occupy one of the shifted L-shaped side of the house while the grand parents, who are also architects live in the identically shaped flat on the other side. There is a driveway in between the two wings of the house. It is open from both the front and the back, the cubes of the bedrooms spans it from above. There is no garage gate, you can see through the mass of the house in between the two wings towards the atrium, the lower backyard and the hills of Törökbálint. There is a spacious roof terrace above the living room from which they can delight in the wood and cliffs of the two nearby mounts.
The formation of the house, the location of cut-outs and windows both follow a harmonic scale in relation with the shape of the plot, the strict functional claims, the multiple panorama view, the orientation and the sunlight. The building became a house of light, lucidity and transparency. The sunlight shines into the living room areas from different directions throughout the day. In the evening the interior lights radiate and filtrate outwards through the slits between the organic patterned curtains - the colorful fabric lamella curtain in the staircase highlights this effect.
The house is more reserved from the street, in contrast with the large glass walls of the back front, which opens up towards the backyard garden. My intention was to visually dissolve the isolation between the inside and the outside world. (There is no obstacle in viewing the dew clouds from the living-room sofa nor looking at the cedar tree’s fresh green branches which in about 20-30 years time will surely supply a special inner atmosphere and a partial shade to the person sitting under it.) The wire fences have also an effect of transparency, because this district is just like the countryside and like this the house isn’t separated sharply from the street and the neighbourhood. Fox grape will creep up the front fence by the street while there is a line of ancient vine-stock by the side fence. This indicates that 5-6 years ago this land was part of a vineyard which annually harvested 1.5 tons of grapes. (accoring to architect's text)
For there is a miracle-maker…
For me this project is a dream come true.
The plot situates in one of the most beautiful districts of Budaörs. The basic concept of the house with an inner courtyard appeared in the very first sketches. The idea of having this protected inner courtyard was inspired by the fact that three generations were going to live together and it thus created a common territory. Like this the house has two main fronts: one for the road and one for the courtyard.
This openness to the outside world, embracing the outdoors yet with a certain need for intimacy is an architectural mark of the my personal ideology and attitude to life. I myself realized later on, that the design of one's „own house“ intuitively symbolizes the designer’s personal, professional image and inner convictions.
The designer and his family occupy one of the shifted L-shaped side of the house while the grand parents, who are also architects live in the identically shaped flat on the other side. There is a driveway in between the two wings of the house. It is open from both the front and the back, the cubes of the bedrooms spans it from above. There is no garage gate, you can see through the mass of the house in between the two wings towards the atrium, the lower backyard and the hills of Törökbálint. There is a spacious roof terrace above the living room from which they can delight in the wood and cliffs of the two nearby mounts.
The formation of the house, the location of cut-outs and windows both follow a harmonic scale in relation with the shape of the plot, the strict functional claims, the multiple panorama view, the orientation and the sunlight. The building became a house of light, lucidity and transparency. The sunlight shines into the living room areas from different directions throughout the day. In the evening the interior lights radiate and filtrate outwards through the slits between the organic patterned curtains - the colorful fabric lamella curtain in the staircase highlights this effect.
The house is more reserved from the street, in contrast with the large glass walls of the back front, which opens up towards the backyard garden. My intention was to visually dissolve the isolation between the inside and the outside world. (There is no obstacle in viewing the dew clouds from the living-room sofa nor looking at the cedar tree’s fresh green branches which in about 20-30 years time will surely supply a special inner atmosphere and a partial shade to the person sitting under it.) The wire fences have also an effect of transparency, because this district is just like the countryside and like this the house isn’t separated sharply from the street and the neighbourhood. Fox grape will creep up the front fence by the street while there is a line of ancient vine-stock by the side fence. This indicates that 5-6 years ago this land was part of a vineyard which annually harvested 1.5 tons of grapes. (accoring to architect's text)
Für den Beitrag verantwortlich: Architekturarchiv Ungarn
Ansprechpartner:in für diese Seite: nextroom
