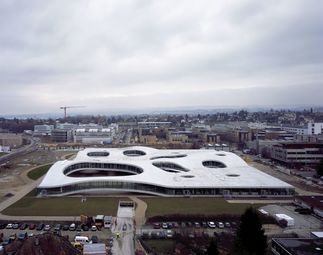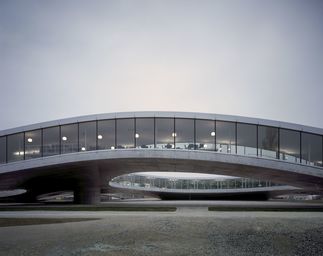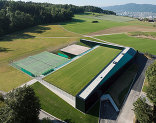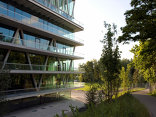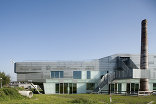Bauwerk
Rolex Learning Center
SANAA - Lausanne (CH) - 2009
6. April 2010 - newroom
This project, begun in 2005, is designed to house a library, a center for the study of languages, offices, a cafeteria, restaurant and lobby. The roof and floor have a slightly undulating form. The main entrance can be approached from four sides by walking under the undulating floor slab. There are seven courtyards of varying sizes and shapes. These along with the variations in the space heights and sizes help create different atmospheres for different functions. This project was completed in 2009.
(Media Kit announcing the 2010 Pritzker architecture Prize Laureate)
(Media Kit announcing the 2010 Pritzker architecture Prize Laureate)
Für den Beitrag verantwortlich: newroom
Ansprechpartner:in für diese Seite: nextroom
Presseschau
Akteure
ArchitekturBauherrschaft
École Polytechnique Fédérales de Lausanne
Tragwerksplanung
Fotografie
