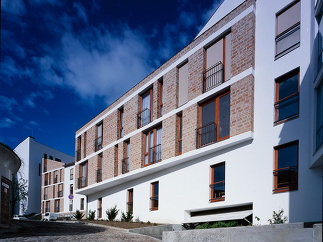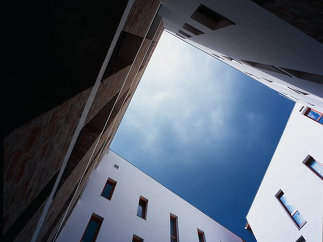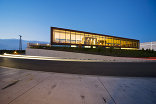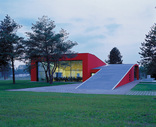Bauwerk
Barbican complex
Építész Stúdió - Pécs (H) - 2003
8. Juni 2010 - Architekturarchiv Ungarn
The location is Pécs, Barbakán tér – the Barbican square. Right next to the city walls, but on the outside of it. Like in old times life is still colorful here with its diversified atmosphere and the mixture of various styles and characteristics. From the south the traditional outskirts of the town with its tiny houses cuddling up together along its compact streets; from the west cheap blocks of flats with the adequate accessories – identical blocks, tumble-down rows of garages, abandoned grocer's shop, graffities; from the north a heterogeneous development along the busy access road; and from the east on the other side of the square the soothing uniformity of the city walls, the streets, and the Barbican. A small area with big leaps in time, in small surfaces big differences.
The new house planned to be built in the intersection of these atmospheres should be sensitive to all this diversity by reacting without prejudice. It cannot emphasize any of the characteristics, because it would upset the balance of these atmospheres. The shape of the development, the meandering pattern winding along the building sites revives the spontaneous world of small towns, while creates urban structures and spatial forms. The winding block of the building shapes a cour d’honneur, an inner garden and frames a small alley. The proportions of the building block were built according to the traditional urban order of size. The pitch of the roofs is traditional as well. The line of the footprint pattern follows the present division of the plots and also recalls the old distribution originally consisting of five plots. The diversity however is united by a homogeneous gesture, the building preserves its cohesive force due to its size. The essence of the building itself and the footprint pattern is in the order, to create a spatial harmony among the shapes and atmospheres. This pattern connects two plots in one building. The two functions of the residential-office building on the northern plot are placed in two blocks divided at the border of the originally two smaller plots. The offices are planned to be in the northern wing of the building overlooking Kodály Zoltán utca, since this orientation is more favorable for this function. The south and east-oriented sides of the courtyard overlooking Barbakán tér are planned for the residential area. The functions of the southern part of the plot are the same as that of the northern part (residential and office). On the ground floor around the individual inner garden there are shops and offices. On the higher floors and in the loft are flats. The individual parking garage of the house is under the building and it is built with the possibility of connecting it to a future public underground parking area under Barbakán tér. The outward appearance of the building is shaped by the interweaving of three different characteristics, which mean three different finishes, - stone, brick and plaster. Each of the characteristics, materials can serve different architectural purposes, behave differently on the facades. The stone covered parts serve a more traditional architecture, the windows are regularly spaced. The brick covered parts are less strictly structured; vertically the windows are ordered – distributed from slab to slab - but horizontally they are unevenly spaced, in a composed rhythm. The plastered surfaces give the most flexibility, the windows can be ordered or composed depending on the given surface of the facade. (architects' text)
The new house planned to be built in the intersection of these atmospheres should be sensitive to all this diversity by reacting without prejudice. It cannot emphasize any of the characteristics, because it would upset the balance of these atmospheres. The shape of the development, the meandering pattern winding along the building sites revives the spontaneous world of small towns, while creates urban structures and spatial forms. The winding block of the building shapes a cour d’honneur, an inner garden and frames a small alley. The proportions of the building block were built according to the traditional urban order of size. The pitch of the roofs is traditional as well. The line of the footprint pattern follows the present division of the plots and also recalls the old distribution originally consisting of five plots. The diversity however is united by a homogeneous gesture, the building preserves its cohesive force due to its size. The essence of the building itself and the footprint pattern is in the order, to create a spatial harmony among the shapes and atmospheres. This pattern connects two plots in one building. The two functions of the residential-office building on the northern plot are placed in two blocks divided at the border of the originally two smaller plots. The offices are planned to be in the northern wing of the building overlooking Kodály Zoltán utca, since this orientation is more favorable for this function. The south and east-oriented sides of the courtyard overlooking Barbakán tér are planned for the residential area. The functions of the southern part of the plot are the same as that of the northern part (residential and office). On the ground floor around the individual inner garden there are shops and offices. On the higher floors and in the loft are flats. The individual parking garage of the house is under the building and it is built with the possibility of connecting it to a future public underground parking area under Barbakán tér. The outward appearance of the building is shaped by the interweaving of three different characteristics, which mean three different finishes, - stone, brick and plaster. Each of the characteristics, materials can serve different architectural purposes, behave differently on the facades. The stone covered parts serve a more traditional architecture, the windows are regularly spaced. The brick covered parts are less strictly structured; vertically the windows are ordered – distributed from slab to slab - but horizontally they are unevenly spaced, in a composed rhythm. The plastered surfaces give the most flexibility, the windows can be ordered or composed depending on the given surface of the facade. (architects' text)
Für den Beitrag verantwortlich: Architekturarchiv Ungarn
Ansprechpartner:in für diese Seite: nextroom











