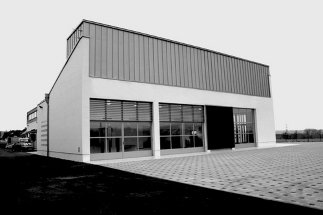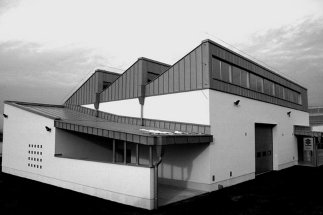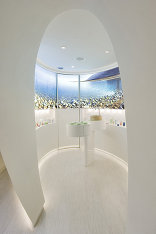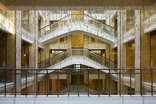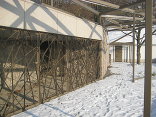Bauwerk
Car dealership and garage
Ákos Hutter, Csaba Rohoska - Kozármisleny (H) - 2006
16. Mai 2010 - Architekturarchiv Ungarn
To ensure that the facility blends well into the surrounding townscape it was designed to have a varied building geometry, where the monotony of functionally required sizable blocks is „broken“ by architectural means. Another important consideration was that the function of the building is reflected in the design in a simple and pure way. The simplicity and purity of architectural design is well fitted to the clean, highly professional and precise nature of the work done within the walls. Besides the functional requirements of tall interior height and large joist span, aesthetic considerations also played a role when structural elements were designed, although we are convinced that the two are closely connected with each other: if the building is designed to properly fulfill its function, this functionality lends aesthetic appeal to it, too.
The steel roof structure of the showroom and garage is a conspicuous visual element, while the sunlight coming into the area through skylights brings interesting effects of light and shade. The choice of building materials reflects consistent purity, it serves the aim of fitting the facility within the streetscape and provides a varied building geometry.
Fortunately the client, the designer and the builder shared many of the fundamental concepts for the new building, which may be unusual in the present circumstances of the building construction sector in HUngary. The architectural principles of the designer were well fitted to the rational, quality-centred approach of the client.
The designer’s awareness of the client’s aims, ideas and possibilities concerning the new facility contributed creating a clear, transparent platform in the initial stages of the work. This on the one hand limited the scope of the designer’s imagination, but on the other hand knowing the restrictions from the outset we were free to deploy ideas which were best suited to the requirements, and we did so to the satisfaction of the client. (architects' text)
The steel roof structure of the showroom and garage is a conspicuous visual element, while the sunlight coming into the area through skylights brings interesting effects of light and shade. The choice of building materials reflects consistent purity, it serves the aim of fitting the facility within the streetscape and provides a varied building geometry.
Fortunately the client, the designer and the builder shared many of the fundamental concepts for the new building, which may be unusual in the present circumstances of the building construction sector in HUngary. The architectural principles of the designer were well fitted to the rational, quality-centred approach of the client.
The designer’s awareness of the client’s aims, ideas and possibilities concerning the new facility contributed creating a clear, transparent platform in the initial stages of the work. This on the one hand limited the scope of the designer’s imagination, but on the other hand knowing the restrictions from the outset we were free to deploy ideas which were best suited to the requirements, and we did so to the satisfaction of the client. (architects' text)
Für den Beitrag verantwortlich: Architekturarchiv Ungarn
Ansprechpartner:in für diese Seite: nextroom
