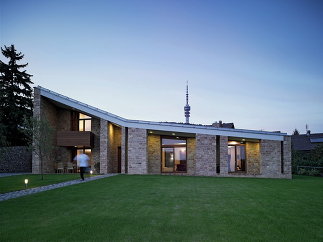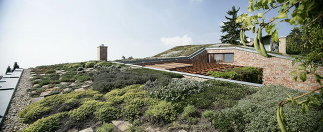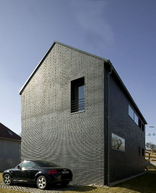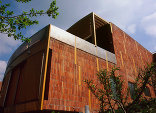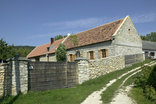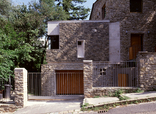Bauwerk
Green roof house
Építész Stúdió - Pécs (H) - 2006
30. Mai 2010 - Architekturarchiv Ungarn
Site
The house was planned to be built on the southern slope of the Mecsek mountain. The plot between Bárány and Székely Bertalan streets slightly extends to the relatively uniform green area on the hillside. The plot is on an even, south-eastern directed slope, where a great panorama of the city can be enjoyed. Vegetation is insignificant following the former earthworks – there is hardly any bush or shrub on the plot where only some old and worthless trees can be found. Though this worthlessness is relative since their existence provides a bridge between the original and the transformed environment.
Built environment
The direct environment is built-in on three sides. There are terraced houses on the northern and eastern side while family houses can be found on the western and the north-western part. Therefore, the built environment can be considered as heterogeneous in that spectrum (residential area). The neighbors represent different manners and qualities. In the period of designing the plot on the southern side had not been built-in yet.
Building-in
Owing to the orientation and sloping the house was built on the northern part of the plot – therefore a relatively big uninterrupted territory is offered for the garden. The „U“ shaped composition provides framework for a shelter, an intimate interior court, which is a cool and shaded atrium from late spring till early autumn. The building itself was willfully designed as a part of the hill-side and the environment. The target was to return to nature a part of it that had formerly been taken away from it and then transformed and reshaped while nature, as a medium, was retained and given preference in its capacity of the strongest representative of the spirit of the site, when the house was designed as an element of its environment.
Architecture
The „topography“ as a subjective vision is reflected the most in the mass. Making use of the meters of difference in level on the northern boundary of the plot, the roof with its uneven surface is the continuation of the neighboring higher ground level, under which the house was built. Of course, identifying with the environment cannot be didactic – only certain characteristic features may be found, by the help of which vision is translated into the „material“ world. From among them the green roof is an easily interpretable reference. The utilization of the junk (Kant) brick on edgeways, covering exterior walls, is for the avoidance of the too artificial, sterile and „novelty“ appearance, which is guaranteed by the size, surface and diversity of the bricks. (architect's text)
The house was planned to be built on the southern slope of the Mecsek mountain. The plot between Bárány and Székely Bertalan streets slightly extends to the relatively uniform green area on the hillside. The plot is on an even, south-eastern directed slope, where a great panorama of the city can be enjoyed. Vegetation is insignificant following the former earthworks – there is hardly any bush or shrub on the plot where only some old and worthless trees can be found. Though this worthlessness is relative since their existence provides a bridge between the original and the transformed environment.
Built environment
The direct environment is built-in on three sides. There are terraced houses on the northern and eastern side while family houses can be found on the western and the north-western part. Therefore, the built environment can be considered as heterogeneous in that spectrum (residential area). The neighbors represent different manners and qualities. In the period of designing the plot on the southern side had not been built-in yet.
Building-in
Owing to the orientation and sloping the house was built on the northern part of the plot – therefore a relatively big uninterrupted territory is offered for the garden. The „U“ shaped composition provides framework for a shelter, an intimate interior court, which is a cool and shaded atrium from late spring till early autumn. The building itself was willfully designed as a part of the hill-side and the environment. The target was to return to nature a part of it that had formerly been taken away from it and then transformed and reshaped while nature, as a medium, was retained and given preference in its capacity of the strongest representative of the spirit of the site, when the house was designed as an element of its environment.
Architecture
The „topography“ as a subjective vision is reflected the most in the mass. Making use of the meters of difference in level on the northern boundary of the plot, the roof with its uneven surface is the continuation of the neighboring higher ground level, under which the house was built. Of course, identifying with the environment cannot be didactic – only certain characteristic features may be found, by the help of which vision is translated into the „material“ world. From among them the green roof is an easily interpretable reference. The utilization of the junk (Kant) brick on edgeways, covering exterior walls, is for the avoidance of the too artificial, sterile and „novelty“ appearance, which is guaranteed by the size, surface and diversity of the bricks. (architect's text)
Für den Beitrag verantwortlich: Architekturarchiv Ungarn
Ansprechpartner:in für diese Seite: nextroom
