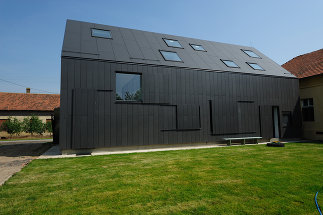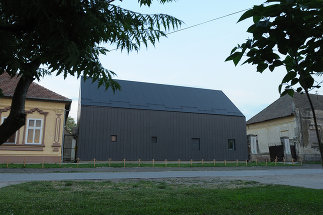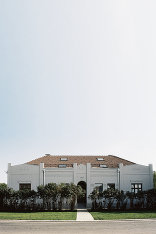Bauwerk
House B
Studio Autori - Mokrin (SRB) - 2011
26. April 2013 - 360BEOGRAD
House B is the first of the five buildings that make up the cultural-tourist complex Terra Panonica to be realized. It occupies the site of a family home dating from 1878 which had to be demolished due to its dilapidated condition. It is used for workshops and seminars relating to projects in the field of art. The emphasis on creative work inspired the architects to reinterpret the previous building in a contemporary way. The only reference to the vernacular architecture of the region is the shape. The roofing and facades of the steel-frame house are entirely clad with dark-coloured fibre cement panels. In contrast to the facade, all the interior surfaces are white, except for the pale wooden partition walls-cum-storage that divide the workshops from the offices. Both rooms are flexible open-plan spaces that can be adapted to suit changing requirements. Communication and openness are motifs for the interior of House B, as well as for the organization of the ensemble of buildings, which are arranged around a courtyard. The street facade of House B replicates the facade of the demolished house in its proportions and openings. The rear elevation is more open and its irregular arrangement of windows provides those inside with different experiences of light and space, depending on their location within the house.
The architects’ approach is direct and clear: a reinterpretation of heritage through the use of contemporary forms and materials.
An earlier version of this text was published in A10 #40. (Text: Vesna Vučinić)
The architects’ approach is direct and clear: a reinterpretation of heritage through the use of contemporary forms and materials.
An earlier version of this text was published in A10 #40. (Text: Vesna Vučinić)
Für den Beitrag verantwortlich: 360BEOGRAD
Ansprechpartner:in für diese Seite: nextroom
Akteure
ArchitekturBauherrschaft
Tragwerksplanung
Fotografie









