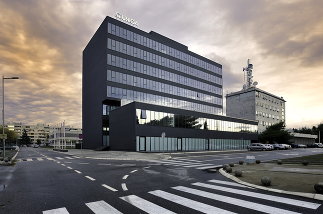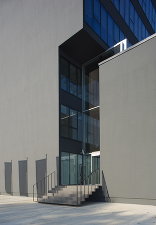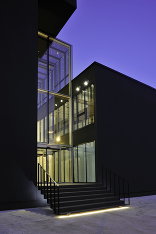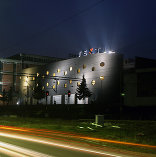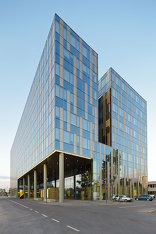Bauwerk
Office building „Europoint“
ARCVS doo - Podgorica (MNE) - 2009
„Unpretentious and appropriate“ is an apt description of ARCVS’s Europoint office building
28. Mai 2013 - 360BEOGRAD
Branislav Redžić of ARCVS architect regards this appropriateness as a valuable and – especially in Podgorica – corrective quality that may help counteract the prevailing trend towards obtrusiveness and immoderation, the troublesome side effects of a country in transition.
Europoint is situated near to where Sv. Petar Cetinjski boulevard, one of Podgorica’s main traffic arteries, crosses the River Morača, which flows through the city in a north-south direction. The building lies in an area characterized by 1960s and ’70s Modernism and by a diverse mix of uses. However, Europoint mostly takes its cue from the adjacent Telecom building, adopting the latter’s building line and overall volumetric arrangement of two rectangular blocks of different heights.
Europoint is a freestanding building facing the River Morača, providing a panoramic view of the whole city from its upper floors. Care has been taken to provide an interesting visual experience inside the building, too. The focal element of Europoint is a glazed atrium which connects the public functions in the lower volume at the front with the seven-storey office block behind. The atrium forms the visual and spatial connection between the public and non-public areas, thereby contributing to two essential aspects of modern working environments: spatial impact and social qualities.
The position of the circulation core, together with the reinforced concrete skeleton, offer a high degree of internal flexibility and sustainable use. The floor plans are adaptable and allow a diverse range of office layouts, including cubicles, open plan or a combination of both. At the same time the floors can be divided into two or more rental units. With a building depth of 16 metres, all areas are well provided with natural light. The elegant, smooth facade consists of a ventilated curtain-wall system. Because of the earthquake risk, the construction plays an important role here. Reinforced 50x180 cm concrete pillars were generally used for the building, while the glazed construction of the atrium rests on neoprene bearings to absorb both seismic shocks and thermal fluctuations.
Another feature of special importance is the energy- and thus long-term money-saving approach used in the building services system. To reduce the energy required for heating, ventilation, air conditioning and water heating, a heat pump has been installed to utilize the groundwater of the River Morača as a heat source. Nothing special, someone with a strong environmental awareness might object. But for Montenegro, which is still slowly feeling its way as a self-declared environmentally-friendly state, these advances are well worth highlighting.
An earlier version of this text was published in A10 #31. (Text: Vesna Vučinić)
Europoint is situated near to where Sv. Petar Cetinjski boulevard, one of Podgorica’s main traffic arteries, crosses the River Morača, which flows through the city in a north-south direction. The building lies in an area characterized by 1960s and ’70s Modernism and by a diverse mix of uses. However, Europoint mostly takes its cue from the adjacent Telecom building, adopting the latter’s building line and overall volumetric arrangement of two rectangular blocks of different heights.
Europoint is a freestanding building facing the River Morača, providing a panoramic view of the whole city from its upper floors. Care has been taken to provide an interesting visual experience inside the building, too. The focal element of Europoint is a glazed atrium which connects the public functions in the lower volume at the front with the seven-storey office block behind. The atrium forms the visual and spatial connection between the public and non-public areas, thereby contributing to two essential aspects of modern working environments: spatial impact and social qualities.
The position of the circulation core, together with the reinforced concrete skeleton, offer a high degree of internal flexibility and sustainable use. The floor plans are adaptable and allow a diverse range of office layouts, including cubicles, open plan or a combination of both. At the same time the floors can be divided into two or more rental units. With a building depth of 16 metres, all areas are well provided with natural light. The elegant, smooth facade consists of a ventilated curtain-wall system. Because of the earthquake risk, the construction plays an important role here. Reinforced 50x180 cm concrete pillars were generally used for the building, while the glazed construction of the atrium rests on neoprene bearings to absorb both seismic shocks and thermal fluctuations.
Another feature of special importance is the energy- and thus long-term money-saving approach used in the building services system. To reduce the energy required for heating, ventilation, air conditioning and water heating, a heat pump has been installed to utilize the groundwater of the River Morača as a heat source. Nothing special, someone with a strong environmental awareness might object. But for Montenegro, which is still slowly feeling its way as a self-declared environmentally-friendly state, these advances are well worth highlighting.
An earlier version of this text was published in A10 #31. (Text: Vesna Vučinić)
Für den Beitrag verantwortlich: 360BEOGRAD
Ansprechpartner:in für diese Seite: nextroom
