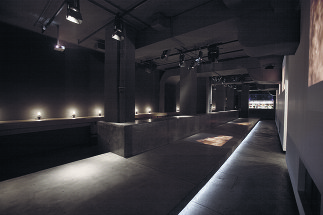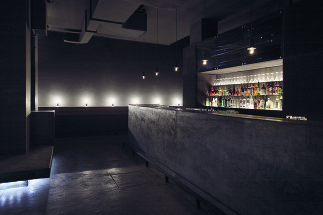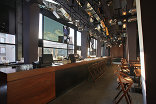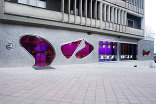Bauwerk
The Tube Club
Fluid:architecture - Belgrad (SRB) - 2007
What do you expect from a nightclub? Entertainment and a good atmosphere, to which place and people both contribute to equally.
26. April 2013 - 360BEOGRAD
The club is situated in the basement of a postwar building in the city centre of Belgrade, where time seems to be an unknown dimension. There is no relation to the outside world: the club is located in a former nuclear fallout shelter.
On 350 square metres the architects have created areas which interconnect with one another in a fluid sequence. The 20-metre-long podium emphasises the proportions of the space and can be used as a catwalk, rostrum or grandstand. Although massive, several tonnes in weight, the element seems to float above the floor thanks to the illuminated shadow gap. The sensual interaction between the architecture and the visitor is also continued in the way the various materials are used, alternating between concrete and velvet, hard and soft, tangible and perceptible.
An earlier version of this text was published in A10 #23. (Text: Vesna Vučinić)
On 350 square metres the architects have created areas which interconnect with one another in a fluid sequence. The 20-metre-long podium emphasises the proportions of the space and can be used as a catwalk, rostrum or grandstand. Although massive, several tonnes in weight, the element seems to float above the floor thanks to the illuminated shadow gap. The sensual interaction between the architecture and the visitor is also continued in the way the various materials are used, alternating between concrete and velvet, hard and soft, tangible and perceptible.
An earlier version of this text was published in A10 #23. (Text: Vesna Vučinić)
Für den Beitrag verantwortlich: 360BEOGRAD
Ansprechpartner:in für diese Seite: nextroom










