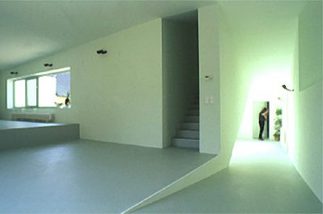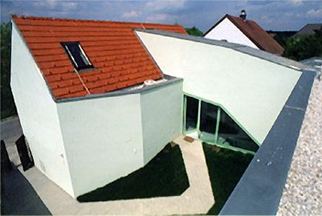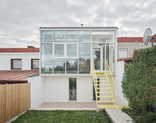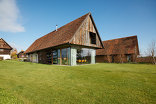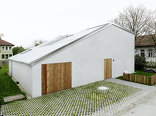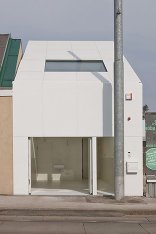Bauwerk
Wohnhaus S32
pool Architektur - Hornstein (A) - 1998
26. November 2001 - Az W
The house is situated in a typical „road-side village“ in Burgenland, south of Vienna. The existing structure dates back to the 1950s and was expanded according to the residents’ needs for additional space. The section facing the street was enlarged by an entry area, a living space and a bathroom at garden level and the existing attic was remodeled. Following the slight slope of the hill, the interior configuration of rooms ascends in the form of a spiral to culminate in a view over the Pannonic Valley from the top room.
The horizontal positioning of the annex creates a landscaped entry courtyard, protected from the wind, situated in front of it. The „green living room,“ a secluded garden area, is situated behind the annex, and underneath it is room for a covered parking space. The new structure as well as the old one were painted a pastel green.
The secondary water supply, distributed by a pump, is heated by solar energy. Except for the electrical wiring and the roof, the whole structure was built by the owners themselves, which influenced the choice of materials and the statics of the structure. (26.11.2001)
The horizontal positioning of the annex creates a landscaped entry courtyard, protected from the wind, situated in front of it. The „green living room,“ a secluded garden area, is situated behind the annex, and underneath it is room for a covered parking space. The new structure as well as the old one were painted a pastel green.
The secondary water supply, distributed by a pump, is heated by solar energy. Except for the electrical wiring and the roof, the whole structure was built by the owners themselves, which influenced the choice of materials and the statics of the structure. (26.11.2001)
Für den Beitrag verantwortlich: Architekturzentrum Wien
Ansprechpartner:in für diese Seite: Maria Welzig
Akteure
ArchitekturBauherrschaft
Sonja Lammerhuber
Tito Lammerhuber
Tragwerksplanung
Fotografie
