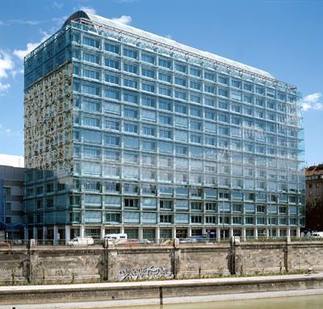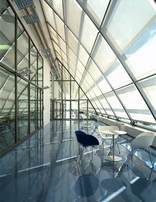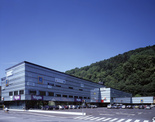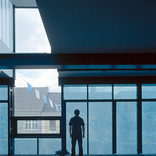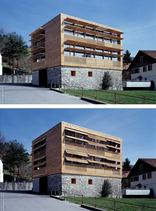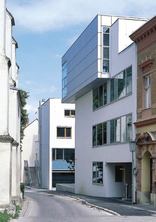Bauwerk
IBM redesign DIANA
Rudolf Prohazka - Wien (A) - 2001
19. November 2001 - Az W
A modern standard of construction and engineering, enhanced by a double façade, helps in reducing heating and air conditioning costs. The new central power station was raised to the level of the existing cooling towers. The space beneath was converted into an open top floor with a winter garden situated at the front, offering a panoramic view of the city.
The smooth outer hull of the double façade is slightly convex and aligns with the curve of the river and the cityscape beyond. This convex glass membrane softens the structure’s heaviness and gives it an inner tension, as though it were under pressure. The IBM building was transformed into an easily recognizable Vienna landmark.
The digital equipment of the façade – information modules with monitors and electronic writing displays arranged between the two glass walls – creates a communication interface with the public space. When the sun screens are closed, projections from the opposite riverbank can turn the opaque glass façade into a single large screen. A façade wall in the city is thus transformed into an urban home page; the building as a complex „mechanism“ seeks to establish a strong nexus with IBM.
An art project by the group „Granular Synthesis,“ called „Transformation of Building Illumination,“ creates the effect of a building radiating from within. Computer controlled lighting of the neon lamps in all offices, in each floor of the building, composes an undulating animation of light on all sides of the façade. In addition, the front of the façade can be perceived as a matrix for text and graphics by manipulation of the 180 sunscreens (= 180 pixels).
The smooth outer hull of the double façade is slightly convex and aligns with the curve of the river and the cityscape beyond. This convex glass membrane softens the structure’s heaviness and gives it an inner tension, as though it were under pressure. The IBM building was transformed into an easily recognizable Vienna landmark.
The digital equipment of the façade – information modules with monitors and electronic writing displays arranged between the two glass walls – creates a communication interface with the public space. When the sun screens are closed, projections from the opposite riverbank can turn the opaque glass façade into a single large screen. A façade wall in the city is thus transformed into an urban home page; the building as a complex „mechanism“ seeks to establish a strong nexus with IBM.
An art project by the group „Granular Synthesis,“ called „Transformation of Building Illumination,“ creates the effect of a building radiating from within. Computer controlled lighting of the neon lamps in all offices, in each floor of the building, composes an undulating animation of light on all sides of the façade. In addition, the front of the façade can be perceived as a matrix for text and graphics by manipulation of the 180 sunscreens (= 180 pixels).
Für den Beitrag verantwortlich: Architekturzentrum Wien
Ansprechpartner:in für diese Seite: Maria Welzig
Presseschau
Akteure
ArchitekturBauherrschaft
IBM Österreich
Tragwerksplanung
Fotografie
