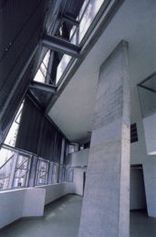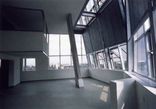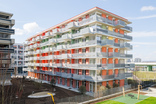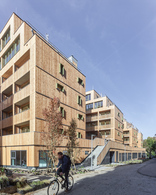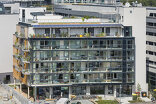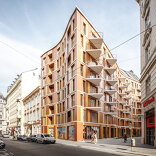Bauwerk
Wohnturm
Coop Himmelb(l)au - Wien (A) - 1998
26. Oktober 1997 - Az W
The Alte Donau apartment park is composed of several high-rise buildings clustered close together – until recently an unusual configuration in Vienna. Coop Himmelb(l)au’s apartment building stands next to those of Peichl+Weber and NFOG and is surely the most spectacular one in this area: over 80 m high, with 70 apartments and 9 offices distributed among 25 floors.
The south side of the building breaks loose from the cubical form that defines its shape from a northern vantage point: a slanting glass body, tapering off towards the ground, is positioned in front of – or rather docks up against – the structure. The form was developed in consideration of wind and weather conditions.
The sky lobby on the ninth floor with a floor space of 350 m² is a communal area for all residents. The free space in front of it, enclosed by the slanting glass façade, is continued all the way up to the 22nd floor. All balconies, loggias and terraces protrude into this conservatory, glassed-in from three sides. Metal partitions create privacy and the balustrades of the balconies serve as smoke barriers in the event of fire.
On the roof, a square so-called „black box,“ or „air box,“ continues the slant of the southeast side of the building. A connecting interior shaft, the glass façade and the open space behind it make the building a low energy structure. Careful planning provides optimal conditions for heat storage, heat emission and ventilation: the slanting façade regulates the temperature with shutters for air supply, and internal, computer-operated aluminum lamellas.
The lack of supporting internal walls in all apartments creates an openness that is enhanced by the three-sided, slanting glass façade. In addition, all of the apartments face south.
The south side of the building breaks loose from the cubical form that defines its shape from a northern vantage point: a slanting glass body, tapering off towards the ground, is positioned in front of – or rather docks up against – the structure. The form was developed in consideration of wind and weather conditions.
The sky lobby on the ninth floor with a floor space of 350 m² is a communal area for all residents. The free space in front of it, enclosed by the slanting glass façade, is continued all the way up to the 22nd floor. All balconies, loggias and terraces protrude into this conservatory, glassed-in from three sides. Metal partitions create privacy and the balustrades of the balconies serve as smoke barriers in the event of fire.
On the roof, a square so-called „black box,“ or „air box,“ continues the slant of the southeast side of the building. A connecting interior shaft, the glass façade and the open space behind it make the building a low energy structure. Careful planning provides optimal conditions for heat storage, heat emission and ventilation: the slanting façade regulates the temperature with shutters for air supply, and internal, computer-operated aluminum lamellas.
The lack of supporting internal walls in all apartments creates an openness that is enhanced by the three-sided, slanting glass façade. In addition, all of the apartments face south.
Für den Beitrag verantwortlich: Architekturzentrum Wien
Ansprechpartner:in für diese Seite: Maria Welzig
Presseschau
Akteure
ArchitekturBauherrschaft
Tragwerksplanung
Fotografie
