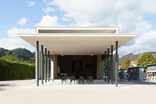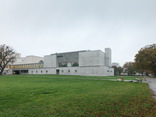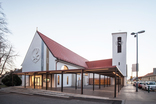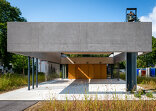Bauwerk
Ökumenisches Kirchenzentrum München-Riem
Florian Nagler Architekten - München (D) - 2005

9. Juni 2006 - Cornelia Krause
A much used term that continues to exist more in theory than in reality. It is not exactly easy to surrender traditions under unchanged conditions. Here, urban design projects can play a role in reducing the spatial distance between Germany's two most popular religious denominations. In Messestadt (expo city) Riem, built on the former site of Munich Airport, the city fathers planned to erect an interchurch centre that, by virtue of its size, was to form a conspicuous symbol for the residents. To find an appropriate solution for this task, the Catholic and Evangelical Lutheran churches staged a competition together in 2000.
Florian Nagler's winning design conformed in its external outline to the orthogonal grid structure of the local development plan, born from the idea to have both denominations appear as a unity through a protective, encompassing outer wall. On the inside, however, autonomy was to be maintained. Despite appearances, the large volume of whitewashed brickwork is not just a building, but rather a cloister-like ensemble, interfused with walkways and court- yards. Fittingly, brickwork appears in its natural colours, in combination with timber and fair-faced concrete. A deeply cut, open courtyard on the west side forms an inviting gesture to enter - clearly marked by the slender, soaring clock tower, which serves both denominations. Barely distinguishable, the entries to the Catholic and Evangelical parishes are located opposite. A third door leads to the Catholic rectory.
Corresponding to larger membership numbers in Bavaria, the Catholics occupy two-thirds of the total area. Church and parish functions along with kindergarten are accommodated in separate buildings, while Protestant functions are unified under a single roof. Their church services take place in a quadratic room whose walls are not only equal in length, but also in height. The mighty timber roof framing (crucifix-form stacked structural lattice) is covered by glass which, in changing light conditions, imparts a particularly ceremonial atmosphere to the high space. Loose seating instead of church pews, a moveable altar and folding glass doors create a high level of flexibility. On popular religious holidays, the foyer and parish rooms are easily added to the church „nave“.
The Catholic Church, more bound by tradition, is made up of a weekday church, the main church interior and a small baptistery.
The areas open on to each other and are differentiated solely by changing ceiling heights. The roof framing consists of individual, slender flexural beams which, in combination with raised plywood roof panels, brace the surrounding concrete walls. As much as both types of roof construction differ, externally they are the same, appearing as raised, dark-clad attics. The form-defining ten metre high surrounding wall was a challenge to construct as it forms both building envelope and freestanding courtyard wall, with a variety of junction types and openings. The most suitable material proved to be 30 cm thick reinforced concrete, with a cavity and an external leaf of brickwork. In order to achieve the idea of expressing the internal divisions on the whitewashed external façade through the layout of joints, a special construction was required that enabled the largest joint-free areas possible. The continuously high wall was even used in a number of places as load-bearing construction, for example, as a wall-type beam spanning the 17.5 m wide opening for the altar window in St. Florian. Likewise, it was also used to support the extensively planted roof gardens, which are allocated to each priest's apartment and emphasise the intimacy of the courtyard through their lush vegetation. Conversely, the timber roof structure of St.Florian's interior was utilised to provide bracing for the external walls. This interplay of risk-taking and feasibility has convinced the jury to award a commendation to the church centre.
Florian Nagler's winning design conformed in its external outline to the orthogonal grid structure of the local development plan, born from the idea to have both denominations appear as a unity through a protective, encompassing outer wall. On the inside, however, autonomy was to be maintained. Despite appearances, the large volume of whitewashed brickwork is not just a building, but rather a cloister-like ensemble, interfused with walkways and court- yards. Fittingly, brickwork appears in its natural colours, in combination with timber and fair-faced concrete. A deeply cut, open courtyard on the west side forms an inviting gesture to enter - clearly marked by the slender, soaring clock tower, which serves both denominations. Barely distinguishable, the entries to the Catholic and Evangelical parishes are located opposite. A third door leads to the Catholic rectory.
Corresponding to larger membership numbers in Bavaria, the Catholics occupy two-thirds of the total area. Church and parish functions along with kindergarten are accommodated in separate buildings, while Protestant functions are unified under a single roof. Their church services take place in a quadratic room whose walls are not only equal in length, but also in height. The mighty timber roof framing (crucifix-form stacked structural lattice) is covered by glass which, in changing light conditions, imparts a particularly ceremonial atmosphere to the high space. Loose seating instead of church pews, a moveable altar and folding glass doors create a high level of flexibility. On popular religious holidays, the foyer and parish rooms are easily added to the church „nave“.
The Catholic Church, more bound by tradition, is made up of a weekday church, the main church interior and a small baptistery.
The areas open on to each other and are differentiated solely by changing ceiling heights. The roof framing consists of individual, slender flexural beams which, in combination with raised plywood roof panels, brace the surrounding concrete walls. As much as both types of roof construction differ, externally they are the same, appearing as raised, dark-clad attics. The form-defining ten metre high surrounding wall was a challenge to construct as it forms both building envelope and freestanding courtyard wall, with a variety of junction types and openings. The most suitable material proved to be 30 cm thick reinforced concrete, with a cavity and an external leaf of brickwork. In order to achieve the idea of expressing the internal divisions on the whitewashed external façade through the layout of joints, a special construction was required that enabled the largest joint-free areas possible. The continuously high wall was even used in a number of places as load-bearing construction, for example, as a wall-type beam spanning the 17.5 m wide opening for the altar window in St. Florian. Likewise, it was also used to support the extensively planted roof gardens, which are allocated to each priest's apartment and emphasise the intimacy of the courtyard through their lush vegetation. Conversely, the timber roof structure of St.Florian's interior was utilised to provide bracing for the external walls. This interplay of risk-taking and feasibility has convinced the jury to award a commendation to the church centre.
Für den Beitrag verantwortlich: deutsche bauzeitung
Ansprechpartner:in für diese Seite: Ulrike Kunkel
Akteure
ArchitekturBauherrschaft
Evang.-Luth. Dekanatsbezirk München
Baureferat und Kuratiestiftung St. Florian
Tragwerksplanung
Landschaftsarchitektur










