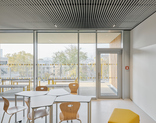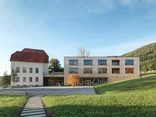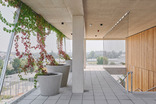Bauwerk
Ordrup and Bakkegaard School Extension
CEBRA, Soren Robert Lund - Kopenhagen (DK) - 2006

School extensions, Gentofte
Two new school extensions by Århus-based CEBRA and collaborator Søren Robert Lund, have turned old school buildings into „schoolscapes“.
18. Juli 2006 - Rasmus Rune Nielsen
Like most other public buildings, school architecture has always been a more or less direct translation of specific ideas of discipline – or at least a spatial matrix for certain desirable ways of behaving. With their two new school extensions in one of the wealthy suburbs north of Copenhagen, CEBRA architects have taken this relationship between architecture and pedagogical principles to quite another level.
The projects were developed in an unusually close collaboration between architect, client and users. One of the architects’ tactics was to detonate a series of what they call „design bombs“, architectural solutions that fulfil all the ideas and visions of all the stakeholders involved in the design pro-cess. The always undesirable result of fulfilling all wishes has the salutary effect of showing the client that he/she needs to have a clearer idea about the core values.
At Ordrup School, the new extension (roughly 5800 m²) forms the fourth side of a square, making a loop out of what were previously three separate buildings. Its plan maximizes connections between all parts of the old school; a system of short cuts allows for new and flexible ways of organizing the school day. The programme consists of a café, a media library, a music room, teaching spaces and two auditoriums. The larger of the two auditoriums, like the one in OMA’s Kunsthal in Rotterdam, is at once a place of passage and a place of gathering, as are all communal spaces.
At nearby Bakkegaard School, the new school building (approx. 8000 m²) creates a new centre in a former campus situation. It stands on what was the old school yard, making room for an indoor sports arena that is also the school’s new social space. In add-ition, the architects decided to recreate the old school yard on the new roof. In both cases, the new extensions have created „schoolscapes“ out of school buildings by allowing for new connections and by opening up new interior spaces where students can gather more freely in a more flexible learning environment.
CEBRA are certainly not afraid of colour. The vivid reds and greens of their school buildings are not just aesthetic choices but also a way of telling the story of the building. The facade at Ordrup tells a story of short cuts and connections between the different levels of the old school buildings. This is achieved by stretching the connective character of the building. The window panels on the second level are black – in contrast to the otherwise strong yellow – so they appear as cut-outs between the connective lines of the building. At Bakkegaard, the green facade is a clear articulation of the landscape theme that defines the interior of the building and its relation to its surroundings.
The client for both schools is the Gentofte Municipality, which over the last few years has been rethinking and renewing its school system. Under the slogan SKUB – which translates as PUSH – local schools have been provided with the funds to develop new and innovative learning environments. CEBRA turned out to be just the right office for the task. As one of the most promising young offices in Denmark, they have made a name for themselves precisely because of their ability to work with a very high degree of user involvement and – of course – because of the refreshing design solutions this generates.
The projects were developed in an unusually close collaboration between architect, client and users. One of the architects’ tactics was to detonate a series of what they call „design bombs“, architectural solutions that fulfil all the ideas and visions of all the stakeholders involved in the design pro-cess. The always undesirable result of fulfilling all wishes has the salutary effect of showing the client that he/she needs to have a clearer idea about the core values.
At Ordrup School, the new extension (roughly 5800 m²) forms the fourth side of a square, making a loop out of what were previously three separate buildings. Its plan maximizes connections between all parts of the old school; a system of short cuts allows for new and flexible ways of organizing the school day. The programme consists of a café, a media library, a music room, teaching spaces and two auditoriums. The larger of the two auditoriums, like the one in OMA’s Kunsthal in Rotterdam, is at once a place of passage and a place of gathering, as are all communal spaces.
At nearby Bakkegaard School, the new school building (approx. 8000 m²) creates a new centre in a former campus situation. It stands on what was the old school yard, making room for an indoor sports arena that is also the school’s new social space. In add-ition, the architects decided to recreate the old school yard on the new roof. In both cases, the new extensions have created „schoolscapes“ out of school buildings by allowing for new connections and by opening up new interior spaces where students can gather more freely in a more flexible learning environment.
CEBRA are certainly not afraid of colour. The vivid reds and greens of their school buildings are not just aesthetic choices but also a way of telling the story of the building. The facade at Ordrup tells a story of short cuts and connections between the different levels of the old school buildings. This is achieved by stretching the connective character of the building. The window panels on the second level are black – in contrast to the otherwise strong yellow – so they appear as cut-outs between the connective lines of the building. At Bakkegaard, the green facade is a clear articulation of the landscape theme that defines the interior of the building and its relation to its surroundings.
The client for both schools is the Gentofte Municipality, which over the last few years has been rethinking and renewing its school system. Under the slogan SKUB – which translates as PUSH – local schools have been provided with the funds to develop new and innovative learning environments. CEBRA turned out to be just the right office for the task. As one of the most promising young offices in Denmark, they have made a name for themselves precisely because of their ability to work with a very high degree of user involvement and – of course – because of the refreshing design solutions this generates.
Für den Beitrag verantwortlich: A10
Ansprechpartner:in für diese Seite: Hans Ibelings
Akteure
ArchitekturTragwerksplanung
Landschaftsarchitektur










