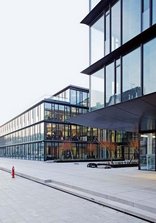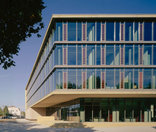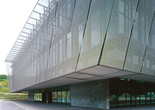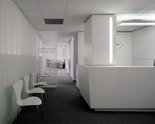Bauwerk
Hauptverwaltung des niederländischen WWF
RAU - Zeist (NL) - 2006

Office building, Zeist
RAU have converted an existing building into a CO2-free, sustainable office for the WWF.
15. November 2006 - Kirsten Hannema
Looking at the new headquarters of the Dutch chapter of the World Wildlife Fund (WWF), you are involuntarily reminded of a nature film where, the longer you look and the more the camera zooms in, the more fascinated you become by the wonders of nature, be it a cooperative ant colony, a spider spinning its web or the symbiosis between a tree and a lichen. Walking around and through this building, you discover that spaces, materials and building services are linked to one another and the surroundings by means of an ingenious, sophisticated system. And that is precisely what the WWF had in mind – a building centred around people and animals that uses low-tech technologies to achieve high-tech levels of sustainability and energy efficiency.
This overall concept began with the choice of location. WWF, which was looking for new premises to accommodate its organizational growth, opted to renovate an existing building rather than to waste a still functional structure by demolishing it. The building (a former agricultural laboratory from 1954) stands on the Schoonoord estate in Zeist, the city where the WWF headquarters were previously located. Since 1990 the organization has collaborated with landscape architect Willem Overmars on the restoration of Schoonoord, a protected nature area.
In 2002 the WWF organized an invited competition for the building’s conversion. From a field of seven practices, which included Soeters Van Eldonk Ponec, SeArch, Wessel de Jonge and JHK, Amsterdam-based RAU emerged the winners.
In their design, the centre of the existing structure is perforated by a new, amorphous volume, the new „face“ of the WWF. This intervention simultaneously softens the strict geometry of the structure and introduces a vertical accent into the building. The open space contains the entrance – moved from the darker and mossy north side to the south side – and public areas. Visitors are led into the building via a bridge over the pond around the entrance. The raised, rectangular volume at the north side of the building has been clad with wooden shingles. It contains the meeting centre and is connected to the central space by a footbridge. The offices are accommodated in the east and west wings which have acquired new facades with Oregon pine frames and awnings, and transparent and dark grey tinted glass.
The building has a closed system energy balance. It is naturally ventilated via gratings incorporated into the facades. Eighty-five per cent of the annual energy requirements for heating are provided solely by the presence of people and the use of equipment. The heat released is stored in a capillary network concealed in the clay plaster ceiling. The (heated) water is drained off and stored below ground. In summer this water is used for cooling. The remaining 15 per cent of energy needs is supplied by a combined heat and power system that operates on linseed oil, making this the first CO2-free building in the world. Solar panels and solar boilers on the roof provide electricity and warm water.
The „sustainability“ claim refers mainly to the materials, which include responsibly logged wood with FSC (Forest Stewardship Council) certification, bamboo from Columbia and tadelakt (Moroccan lime plaster). Leembouw Nederland, which produced the tadelakt, also supplied over 400 tons of clay for plastering ceilings and walls – a good example of how natural materials nowadays can be used in a very utilitarian and sophisticated way, something this company has specialized in. Investigations were also carried out to ensure that none of the materials used was produced with the help of child labour. One example of how natural processes come together in this „architectural biotope“ is the facade of the „blob“. The architect suggested titanium – one of the most sustainable materials –but the WWF rejected this as inconsistent with the required low-tech image. It was eventually decided to use variously tinted slates made from baked river clay. This product was supplied by brick and tile manufacturer Wienerberger, which has for many years sponsored the WWF’s campaign to rehabilitate Dutch river estuaries (in the interests of better water storage) by buying the clay excavated from the river beds.
The interior, finished in natural materials and colours, blends in with the landscape. The layout is for the most part open plan and where partitioning was unavoidable, glass was used. Acoustic measures include the use of felt panels on cupboards, perforated facade panels and sound-absorbent ceilings.
Accommodation for animals living in the area is an integral part of the renovation. An existing well was turned into the entrance to a bat cellar below the car park and the bats, together the swifts, make use of the nesting boxes built into the facades. All in all, the new WWF office is a marvellous symbiosis between man and animal, building and nature.
This overall concept began with the choice of location. WWF, which was looking for new premises to accommodate its organizational growth, opted to renovate an existing building rather than to waste a still functional structure by demolishing it. The building (a former agricultural laboratory from 1954) stands on the Schoonoord estate in Zeist, the city where the WWF headquarters were previously located. Since 1990 the organization has collaborated with landscape architect Willem Overmars on the restoration of Schoonoord, a protected nature area.
In 2002 the WWF organized an invited competition for the building’s conversion. From a field of seven practices, which included Soeters Van Eldonk Ponec, SeArch, Wessel de Jonge and JHK, Amsterdam-based RAU emerged the winners.
In their design, the centre of the existing structure is perforated by a new, amorphous volume, the new „face“ of the WWF. This intervention simultaneously softens the strict geometry of the structure and introduces a vertical accent into the building. The open space contains the entrance – moved from the darker and mossy north side to the south side – and public areas. Visitors are led into the building via a bridge over the pond around the entrance. The raised, rectangular volume at the north side of the building has been clad with wooden shingles. It contains the meeting centre and is connected to the central space by a footbridge. The offices are accommodated in the east and west wings which have acquired new facades with Oregon pine frames and awnings, and transparent and dark grey tinted glass.
The building has a closed system energy balance. It is naturally ventilated via gratings incorporated into the facades. Eighty-five per cent of the annual energy requirements for heating are provided solely by the presence of people and the use of equipment. The heat released is stored in a capillary network concealed in the clay plaster ceiling. The (heated) water is drained off and stored below ground. In summer this water is used for cooling. The remaining 15 per cent of energy needs is supplied by a combined heat and power system that operates on linseed oil, making this the first CO2-free building in the world. Solar panels and solar boilers on the roof provide electricity and warm water.
The „sustainability“ claim refers mainly to the materials, which include responsibly logged wood with FSC (Forest Stewardship Council) certification, bamboo from Columbia and tadelakt (Moroccan lime plaster). Leembouw Nederland, which produced the tadelakt, also supplied over 400 tons of clay for plastering ceilings and walls – a good example of how natural materials nowadays can be used in a very utilitarian and sophisticated way, something this company has specialized in. Investigations were also carried out to ensure that none of the materials used was produced with the help of child labour. One example of how natural processes come together in this „architectural biotope“ is the facade of the „blob“. The architect suggested titanium – one of the most sustainable materials –but the WWF rejected this as inconsistent with the required low-tech image. It was eventually decided to use variously tinted slates made from baked river clay. This product was supplied by brick and tile manufacturer Wienerberger, which has for many years sponsored the WWF’s campaign to rehabilitate Dutch river estuaries (in the interests of better water storage) by buying the clay excavated from the river beds.
The interior, finished in natural materials and colours, blends in with the landscape. The layout is for the most part open plan and where partitioning was unavoidable, glass was used. Acoustic measures include the use of felt panels on cupboards, perforated facade panels and sound-absorbent ceilings.
Accommodation for animals living in the area is an integral part of the renovation. An existing well was turned into the entrance to a bat cellar below the car park and the bats, together the swifts, make use of the nesting boxes built into the facades. All in all, the new WWF office is a marvellous symbiosis between man and animal, building and nature.
Für den Beitrag verantwortlich: A10
Ansprechpartner:in für diese Seite: Hans Ibelings










