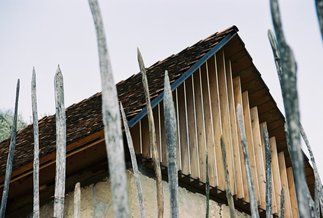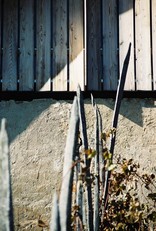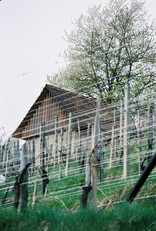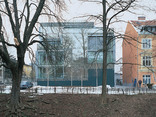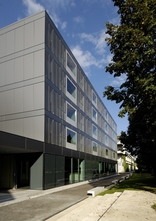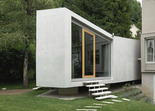Bauwerk
vineyard cottage „the house in front of the sun“
Rok Žnidaršič, Jerneja Fischer Knap, Arhe, ATELIERarhitekti - Straža (SLO)
vineyard cottage „the house in front of the sun“ (Slovenia)
18. Februar 2007 - Architekturarchiv Slowenien
A vineyard cottage „the house in front of the sun“ is placed in Lower Carniola’s wine-growing region. The house is situated in a typical vineyard environment on the sunny side of a hill above the river Krka.
The renovated vineyard cottage keeps the existent volume and it is functionally enlarged with a domestic wooden shed. A wine cellar behind the old stone wall is the heart of the whole place. The upper floor has an outside entrance from the higher level and it is radically changed. Instead of the hay storage, today there is a living room. The living space, with only 22 m², keeps the original form and gives us an opportunity to enjoy the beauty of the nature in all weather conditions.
The renovated vineyard cottage keeps the existent volume and it is functionally enlarged with a domestic wooden shed. A wine cellar behind the old stone wall is the heart of the whole place. The upper floor has an outside entrance from the higher level and it is radically changed. Instead of the hay storage, today there is a living room. The living space, with only 22 m², keeps the original form and gives us an opportunity to enjoy the beauty of the nature in all weather conditions.
Für den Beitrag verantwortlich: Architekturarchiv Slowenien
Ansprechpartner:in für diese Seite: nextroom
Akteure
ArchitekturTragwerksplanung
