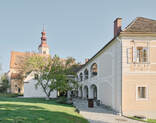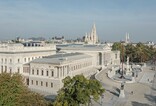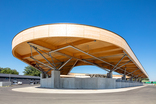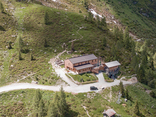Bauwerk
Police Station
X-TU architecture - St. Denis (F) - 2006

Police station
X-TU architecture translated the required segregation in a police station into a recognizable two-tone structure.
21. Mai 2007 - Xavier Gonzalez
Saint Denis is a former industrial area located in the northern suburbs of Paris. Its development received a boost when the national football stadium, Stade de France, was built there for the 1998 World Cup. The existing post-industrial landscape has gradually made way for a new street grid with offices and housing. The influx of new residents fleeing the exorbitant house prices of the capital, combined with the proximity of the cités – the bleak public housing estates of Greater Paris – as well as the numerous events generated by the Stade de France, have led to public safety problems and a need for a new kind of police station designed to meet local conditions.
On the corner of Rue du Landy and Passage des Arts et Métiers, at the crossroads of the new zones of activity and the stadium, stands the police station designed by X-TU, headed by Anouk Legendre and Nicolas Desmazières. Winners of the Europan 1 and Albums de la Jeune Architecture competitions, they are among France’s most successful young architects. Having completed numerous works in France – some of them prizewinners – they are now working on a diverse portfolio of projects that include the chemistry centre at the Paris XIII university, a courthouse in Pointe à Pitre, and housing schemes in Lille and Paris. They also won the competition for the Archaeology Museum in Gyeonggi-do Jeongok, South Korea.
At the most basic level, their police station is the outcome of a rigorous analysis of the all-important issues of security, communications and circulation. This resulted in two completely segregated entrances. The first is intended for visitors, who enter a lobby through a monitored security entrance with two sets of doors. This reception area, which has large windows overlooking the street, leads to the small, confidential interview rooms where complaints are filed. The second entrance is reserved for police personnel, and provides access through a secured courtyard into a second lobby that communicates with all floors and all internal services.
The two lobbies are, however, linked by a common reception desk, facing the public lobby on one side and the service lobby with the security centre on the other. These two sections are separated by a vast one-way mirror, which allows police personnel to monitor the public without being seen.
The ground floor also houses the secure area – the detention cells and interview rooms – while the gym, locker room and the offices of the chief inspector are located on the first floor. In order to anchor the police presence in the community, the programme also provides for two studio flats for night-shift officers on this floor.
The remaining four storeys are devoted to the offices of various services, such as forensics, general inquiries, inspectors, internal administration, etc.
The interior, like the exterior, is dominated by two tones: a uniform grey for the circulation and common areas, and floor-to-ceiling white for the offices. The only touch of colour is orange, which is limited to the reception desk, perhaps in an attempt to introduce some warmth to this public interface.
While its functionality is beyond reproach, the St Denis police station also offers an interesting, sculptural silhouette formed by a set of interlocking volumes. Their sides are in black glazed concrete or in serigraphed white glass, the pattern density of which provides opacity or transparency depending on the degree of confidentiality required.
These two-tone structures create abstract shapes the contents of which are difficult to decipher owing to the cladding and to the reflective effect of the glass, which serves to dematerialize the walls. The squares, rectangles and occasional circles form a composition whose depth is generated by the proximity or distance of the various facade sections. Like living tableaux, they alter the perception of the building with every variation in light. At night, the mass vanishes; in the darkness only floating geometric shapes remain, lighted rectangular blocks or round portholes sheathed in opalescent plexiglass cylinders whose surfaces channel the light.
The building is visible from afar whatever the time of day or night, turning it into a kind of lighthouse, a distress beacon in a social and urban landscape undergoing total transformation.
On the corner of Rue du Landy and Passage des Arts et Métiers, at the crossroads of the new zones of activity and the stadium, stands the police station designed by X-TU, headed by Anouk Legendre and Nicolas Desmazières. Winners of the Europan 1 and Albums de la Jeune Architecture competitions, they are among France’s most successful young architects. Having completed numerous works in France – some of them prizewinners – they are now working on a diverse portfolio of projects that include the chemistry centre at the Paris XIII university, a courthouse in Pointe à Pitre, and housing schemes in Lille and Paris. They also won the competition for the Archaeology Museum in Gyeonggi-do Jeongok, South Korea.
At the most basic level, their police station is the outcome of a rigorous analysis of the all-important issues of security, communications and circulation. This resulted in two completely segregated entrances. The first is intended for visitors, who enter a lobby through a monitored security entrance with two sets of doors. This reception area, which has large windows overlooking the street, leads to the small, confidential interview rooms where complaints are filed. The second entrance is reserved for police personnel, and provides access through a secured courtyard into a second lobby that communicates with all floors and all internal services.
The two lobbies are, however, linked by a common reception desk, facing the public lobby on one side and the service lobby with the security centre on the other. These two sections are separated by a vast one-way mirror, which allows police personnel to monitor the public without being seen.
The ground floor also houses the secure area – the detention cells and interview rooms – while the gym, locker room and the offices of the chief inspector are located on the first floor. In order to anchor the police presence in the community, the programme also provides for two studio flats for night-shift officers on this floor.
The remaining four storeys are devoted to the offices of various services, such as forensics, general inquiries, inspectors, internal administration, etc.
The interior, like the exterior, is dominated by two tones: a uniform grey for the circulation and common areas, and floor-to-ceiling white for the offices. The only touch of colour is orange, which is limited to the reception desk, perhaps in an attempt to introduce some warmth to this public interface.
While its functionality is beyond reproach, the St Denis police station also offers an interesting, sculptural silhouette formed by a set of interlocking volumes. Their sides are in black glazed concrete or in serigraphed white glass, the pattern density of which provides opacity or transparency depending on the degree of confidentiality required.
These two-tone structures create abstract shapes the contents of which are difficult to decipher owing to the cladding and to the reflective effect of the glass, which serves to dematerialize the walls. The squares, rectangles and occasional circles form a composition whose depth is generated by the proximity or distance of the various facade sections. Like living tableaux, they alter the perception of the building with every variation in light. At night, the mass vanishes; in the darkness only floating geometric shapes remain, lighted rectangular blocks or round portholes sheathed in opalescent plexiglass cylinders whose surfaces channel the light.
The building is visible from afar whatever the time of day or night, turning it into a kind of lighthouse, a distress beacon in a social and urban landscape undergoing total transformation.
Für den Beitrag verantwortlich: A10
Ansprechpartner:in für diese Seite: Hans Ibelings










