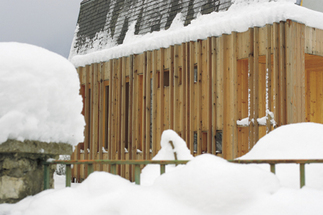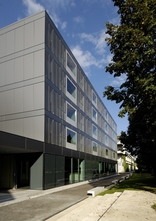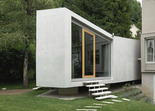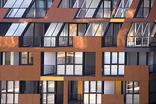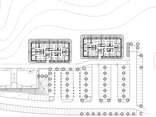Bauwerk
Diffrent story, Slovenia
multiPlan arhitekti - Bohinj (SLO) - 2006
27. Mai 2007 - Architekturarchiv Slowenien
Of all parameters, it is location that marks space the most; and the story of space is definitely a key piece in understanding the entirety. In a complex game of reciprocal relationships, it is architectural concept that characterises the final image more than anything else.
The story of a house should, as a rule, upgrade the story of space, meaning that a common language and true balance inside the entirety are the principles that we followed when renovating the holiday house in Bohinj. The house dates back into the 1930s, meaning it has been alive for nearly 85 years. It is most significant for its outlook - a very unusual one for this region. Unlike most edifices in the vicinity, which are designed in a rural-alpine manner, this house has more of a civic air to it - not unlike a holiday villa. Due to its specific design, it has always stood out and has remained a stranger to the area. By introducing some local tones, material, and motives, we are trying to rub out the boundary of discord and balance the spatial story of entirety.
Those principles serve as the basis for our „wooden ground floor“ concept. On the outside, the concept seems like an addition to the already existent edifice, while the interior is merged into a fluid, homogenously designed space. Through nostalgia over local architectural highlights such as „kozolec“ (a type of hayrack) and shepherds’ cottages, we are trying to found a new façade concept. We modify the traditional motif into a pattern of „local lace“ that, through its transparency, enables maximum contact between the exterior and the interior. This way we develop a unique entity within the local tones and use it as the leading element of our interior design. The wooden intervention becomes a link in the common story.
The house is situated in the open space of the Fužine plain - in the heart of nature and embraced by the Julian Alps, on the edge of the Stara Fužina village, on the edge of the Triglav National Park, where the view is the point of contact for the interior design of the house: spaces become halls with screens, showing the entire area from Rodica and Vogel to Komna, and from Vogar and Triglav, across the lake, to all the meadows and woods.
The story of a house should, as a rule, upgrade the story of space, meaning that a common language and true balance inside the entirety are the principles that we followed when renovating the holiday house in Bohinj. The house dates back into the 1930s, meaning it has been alive for nearly 85 years. It is most significant for its outlook - a very unusual one for this region. Unlike most edifices in the vicinity, which are designed in a rural-alpine manner, this house has more of a civic air to it - not unlike a holiday villa. Due to its specific design, it has always stood out and has remained a stranger to the area. By introducing some local tones, material, and motives, we are trying to rub out the boundary of discord and balance the spatial story of entirety.
Those principles serve as the basis for our „wooden ground floor“ concept. On the outside, the concept seems like an addition to the already existent edifice, while the interior is merged into a fluid, homogenously designed space. Through nostalgia over local architectural highlights such as „kozolec“ (a type of hayrack) and shepherds’ cottages, we are trying to found a new façade concept. We modify the traditional motif into a pattern of „local lace“ that, through its transparency, enables maximum contact between the exterior and the interior. This way we develop a unique entity within the local tones and use it as the leading element of our interior design. The wooden intervention becomes a link in the common story.
The house is situated in the open space of the Fužine plain - in the heart of nature and embraced by the Julian Alps, on the edge of the Stara Fužina village, on the edge of the Triglav National Park, where the view is the point of contact for the interior design of the house: spaces become halls with screens, showing the entire area from Rodica and Vogel to Komna, and from Vogar and Triglav, across the lake, to all the meadows and woods.
Für den Beitrag verantwortlich: Architekturarchiv Slowenien
Ansprechpartner:in für diese Seite: nextroom

