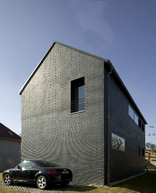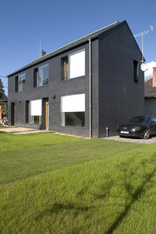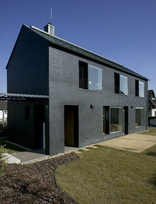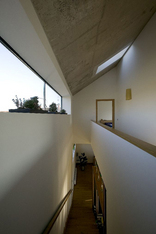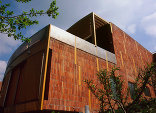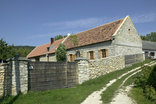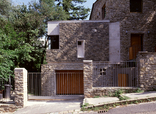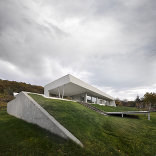Bauwerk
Black villa in Budafok
MCXVI Architects - Budapest (H) - 2006
26. Juni 2007 - Architekturarchiv Ungarn
It is almost unbelievable that from the beginning of the construction to the end which means that the owner moved in that the procedure only took two and a half months. It is due to the client’s determination and his confidence in the architect. In addition during such short period there were only self evident choices be able to make. This is how the layout became simple, the volume of the house archaic and the applied structure routinish. Clear thoughts result clear architecture.
The small garden and the small house are able to collaborate. From outside seems that the glazed facade reflects the green of the garden, from inside seems that the house’s interior is extended by the garden.
The design balances between archaism and modernism. The traditional form of the house and the modern materials like glazing gives character to the house. And of course the black ceramics applied on the facade, which is an unusual solution in Hungary even tough in many other countries it is not rare. That was the client who made the final decision after browsing all the possible colors. The result is reassuring and elegant more than eccentric and suits to the garden suburbs.
The small garden and the small house are able to collaborate. From outside seems that the glazed facade reflects the green of the garden, from inside seems that the house’s interior is extended by the garden.
The design balances between archaism and modernism. The traditional form of the house and the modern materials like glazing gives character to the house. And of course the black ceramics applied on the facade, which is an unusual solution in Hungary even tough in many other countries it is not rare. That was the client who made the final decision after browsing all the possible colors. The result is reassuring and elegant more than eccentric and suits to the garden suburbs.
Für den Beitrag verantwortlich: Architekturarchiv Ungarn
Ansprechpartner:in für diese Seite: nextroom
