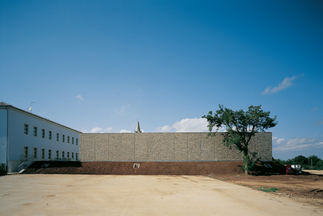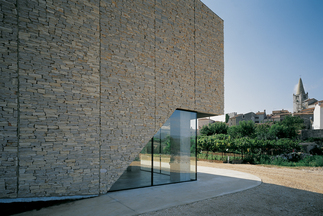Bauwerk
Sporthalle Bale
3LHD - Bale (HR) - 2006

Sports hall, Bale
Through their poetic pragmatism 3LHD have managed to insert a large building into the sensitive context of picturesque Bale
27. Juli 2007 - Krunoslav Ivanisin
Bale (Italian name Valle, meaning valley) is a town in western Istria with a population of just one thousand. Unlike other small Istrian towns, which tend to huddle together, Bale is scattered across a low hill in a green valley, so rather than presenting a close-knit medieval mass, the town has evolved as a free arrangement of volumes on the remains of a Roman castrum. The silhouette is dominated by a church very typical of the North Adriatic area and an atypical Renaissance palace belonging to the local patrician family. Together with traditional houses, half-urban and half-rural in character, they form the context of the new sports hall by 3LHD studio.
In this somewhat sleepy environment which has been spared the waves of tourists a seaside setting would have drawn, it is legitimate to talk in terms of „context“, „tradition“, „regionalism“ and „composition“, for this is definitely not a dynamic modern environment, but a time capsule of sorts. That character adds value to the context, and it is logical to strive to preserve its timeless picturesque quality. The current harmony could easily be jeopardized by property developers and tourism, which is why this latest addition to the composition, similar in size to the church, had to be inserted with great care. 3LHD studio architects have succeeded in that.
The size of the hall was determined by the dimensions of the basketball court (the design standard for this type of building) and some additional programme. However, the architects manipulated the dimensions in relation to the context by partially burying the hall, locker rooms and the corridor connecting the hall with a nearby school building. The act of digging the soil, evoking entrenched medieval castles, is emphasized by an earthen embankment on the outer sides (towards nature) of the composition. On the inner, town-facing side of the cubic volume, light penetrates the hall through a large cut-out level with the square. This opening turns the corner, slanting across the side of the building and converging with the embankment in a single point. The building is set off from the surrounding, non-designed public space by a narrow belt of smooth concrete. Despite its taut, angular form, it meets its environment quite gently.
The client’s demand that the hall be completed within eleven months could only be met by using prefabricated elements for both loadbearing construction and facade. The facade, which incorporates a dry-stone motif, exemplifies 3LDH’s poetic but pragmatic approach to architecture. In addition to the long dry-stone walls that are the result of the laborious excavation of stones from the soil to make it usable, the Istrian and Dalmatian countryside still boasts a number of prehistoric dry-stone buildings, the so-called kažun in Istria and bunja in Dalmatia. These cylindrical buildings are similar to the „trulli“ of Apulia, only smaller in size and intended not for living, but for storing agricultural tools.
Even though dry-stone structures are confined to the land, introducing the motif as decoration into an urban environment, however minor, can still be seen as logical in this particular context. Thanks to the carefully modelled masses and the intelligent cladding, the simply articulated volume blends perfectly with its surroundings – both urban and rural.
This project is part of a recent wave of regulated, tourist-oriented development initiated by a local entrepreneur with good connections at the local and national level. If the new sports hall is an architectural indicator of such development, Bale and its architects are on the right track.
In this somewhat sleepy environment which has been spared the waves of tourists a seaside setting would have drawn, it is legitimate to talk in terms of „context“, „tradition“, „regionalism“ and „composition“, for this is definitely not a dynamic modern environment, but a time capsule of sorts. That character adds value to the context, and it is logical to strive to preserve its timeless picturesque quality. The current harmony could easily be jeopardized by property developers and tourism, which is why this latest addition to the composition, similar in size to the church, had to be inserted with great care. 3LHD studio architects have succeeded in that.
The size of the hall was determined by the dimensions of the basketball court (the design standard for this type of building) and some additional programme. However, the architects manipulated the dimensions in relation to the context by partially burying the hall, locker rooms and the corridor connecting the hall with a nearby school building. The act of digging the soil, evoking entrenched medieval castles, is emphasized by an earthen embankment on the outer sides (towards nature) of the composition. On the inner, town-facing side of the cubic volume, light penetrates the hall through a large cut-out level with the square. This opening turns the corner, slanting across the side of the building and converging with the embankment in a single point. The building is set off from the surrounding, non-designed public space by a narrow belt of smooth concrete. Despite its taut, angular form, it meets its environment quite gently.
The client’s demand that the hall be completed within eleven months could only be met by using prefabricated elements for both loadbearing construction and facade. The facade, which incorporates a dry-stone motif, exemplifies 3LDH’s poetic but pragmatic approach to architecture. In addition to the long dry-stone walls that are the result of the laborious excavation of stones from the soil to make it usable, the Istrian and Dalmatian countryside still boasts a number of prehistoric dry-stone buildings, the so-called kažun in Istria and bunja in Dalmatia. These cylindrical buildings are similar to the „trulli“ of Apulia, only smaller in size and intended not for living, but for storing agricultural tools.
Even though dry-stone structures are confined to the land, introducing the motif as decoration into an urban environment, however minor, can still be seen as logical in this particular context. Thanks to the carefully modelled masses and the intelligent cladding, the simply articulated volume blends perfectly with its surroundings – both urban and rural.
This project is part of a recent wave of regulated, tourist-oriented development initiated by a local entrepreneur with good connections at the local and national level. If the new sports hall is an architectural indicator of such development, Bale and its architects are on the right track.
Für den Beitrag verantwortlich: A10
Ansprechpartner:in für diese Seite: Hans Ibelings








