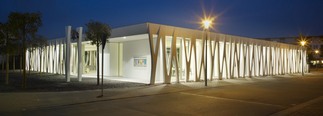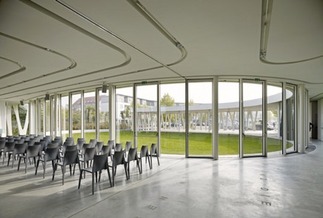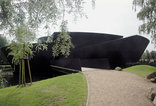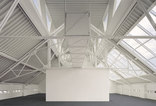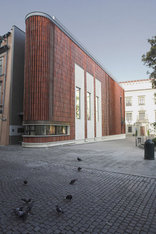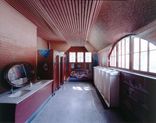Bauwerk
Gemeindezentrum der evangelischen Thomasgemeinde
netzwerkarchitekten - Mannheim (D) - 2007

Community centre
Netzwerk have created a successful interplay of architecture and town planning.
16. April 2008 - Ursula Baus
Neuhermsheim near Mannheim, a town with a population of 300,000, is a cheerless expanse of urban sprawl. A modest heart has now been implanted into this architectural no-man’s-land in the form of a new protestant community centre. At the transition between detached houses from the 1960s and mediocre multi-storey housing from the 1990s, St. Thomas’s Church owned a piece of land that became the site for the single-storey, flat-roofed building. In 2003, netzwerk architects from Darmstadt won a two-stage competition against 440 other entries. netzwerk (German for network) live up to their name: the six partners are all in their early forties, all come from the Darmstadt area, and set up a joint office in 1997. Since then they have worked alongside one another, boldly realizing a string of unconventional projects.
In this case, they won with a design that is immediately recognizable in the built result, having remained almost unchanged. In Germany, with a heterogeneous decision-making group including the pastor, representatives of the congregation and members of the town council, this amounts to a small miracle. All the more surprising since the snow-white outer shell with its curvy shapes is an unusual sight – resistance to the unfamiliar would not have come as a surprise.
Surrounded by a row of upright supports that recall plants, the community centre attracts passers-by, offering views of the interior and what lies beyond. It is set around a semi-public garden courtyard; rather than shutting itself off from its mundane surroundings, the structure of meeting hall, meeting rooms and youth centre seeks contact. The eye-catching, load-bearing outer shell consists of two basic modules: prefabricated unclad concrete components that could be installed either way up, and an all-round glass facade. The perfectly moulded concrete parts with their sophisticated geometry called for experienced and extraordinarily precise production, supplied by a manufacturer located some 200 km away.
Inside, this glaringly bright atmosphere continues. Of course, a cosy, solid atmosphere with plenty of wood and coloured walls was discussed with the community, but the architects were able to persuade all involved of the potential benefits of a white, apparently high-maintenance interior. The generously proportioned space can also be used for a range of purposes, thanks to conventional partition walls and full-length white curtains running along serpentine rails set into the ceiling. The items required for church services – organ, font, etc. – are on wheels, allowing the room to be structured and furnished differently as needed.
In this ambience of variegated white, one is easily reminded how thin the line can be between the religious and the clinical – the light of Germany’s southwest supports this balancing act. The extravagant formal idiom marks the community centre out as something special and creates a feeling of being in a town centre that is, for once, not occupied by commerce. A successful interplay, then, of architecture and town planning.
In this case, they won with a design that is immediately recognizable in the built result, having remained almost unchanged. In Germany, with a heterogeneous decision-making group including the pastor, representatives of the congregation and members of the town council, this amounts to a small miracle. All the more surprising since the snow-white outer shell with its curvy shapes is an unusual sight – resistance to the unfamiliar would not have come as a surprise.
Surrounded by a row of upright supports that recall plants, the community centre attracts passers-by, offering views of the interior and what lies beyond. It is set around a semi-public garden courtyard; rather than shutting itself off from its mundane surroundings, the structure of meeting hall, meeting rooms and youth centre seeks contact. The eye-catching, load-bearing outer shell consists of two basic modules: prefabricated unclad concrete components that could be installed either way up, and an all-round glass facade. The perfectly moulded concrete parts with their sophisticated geometry called for experienced and extraordinarily precise production, supplied by a manufacturer located some 200 km away.
Inside, this glaringly bright atmosphere continues. Of course, a cosy, solid atmosphere with plenty of wood and coloured walls was discussed with the community, but the architects were able to persuade all involved of the potential benefits of a white, apparently high-maintenance interior. The generously proportioned space can also be used for a range of purposes, thanks to conventional partition walls and full-length white curtains running along serpentine rails set into the ceiling. The items required for church services – organ, font, etc. – are on wheels, allowing the room to be structured and furnished differently as needed.
In this ambience of variegated white, one is easily reminded how thin the line can be between the religious and the clinical – the light of Germany’s southwest supports this balancing act. The extravagant formal idiom marks the community centre out as something special and creates a feeling of being in a town centre that is, for once, not occupied by commerce. A successful interplay, then, of architecture and town planning.
Für den Beitrag verantwortlich: A10
Ansprechpartner:in für diese Seite: Hans Ibelings
Akteure
ArchitekturBauherrschaft
Evangelische Thomasgemeinde
Tragwerksplanung
Landschaftsarchitektur
Fotografie
