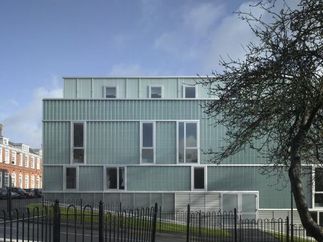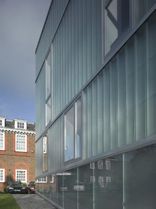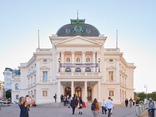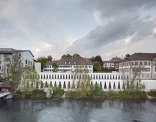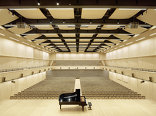Bauwerk
Watford Music Centre
Tim Ronalds - Watford (GB) - 2007

Watford music centre
Tim Ronalds’ music centre is not your usual acoustic black box, in fact it is quite ethereal.
15. Mai 2008 - Cordula Zeidler
A lot of UK school projects today are big and fast; millions of pounds, often private money, are spent at great speed, aiming for a quick fix to decades of neglect. Many schools see their entire building stock replanned, demolished and rebuilt within a mere two years. All this was instigated in 1996 by then Prime Minister Tony Blair’s promise that „education, education, education“ would be item number one on the New Labour government’s agenda.
In the town of Watford, located north-west of London in the county of Hertfordshire, things are happening at a more measured speed. The local grammar school for boys has started an independent, step by step programme of building works, sponsored by its own fundraising. Ten years ago Tim Ronalds Architects embarked on a feasibility study for the school, and now its showpiece is ready. A four-storey music centre with a 200-seat auditorium is completed, as well as the less spectacular refurbishment and extension of its sports block. The relationship between school and architect seems to have flourished – more projects are lined up for the coming years, including the refurbishment of its theatre, gym and music block.
The atmosphere in the school is relaxed. This is in huge contrast to many of the Inner London state schools where security is so tightly controlled that in some cases pupils cannot move freely between foyer, courtyard and classroom, but have to ask their teachers to open locked doors with electronic swipe cards. In Watford there are no such measures. One can simply wander into the buildings where one encounters helpful staff and pupils.
The main school building of the Watford Grammar School for Boys is a simple yet sophisticated Neo-Georgian brick structure built in 1910, rising from a long rectangular footprint to a modest two storeys. It is a wonderful piece of architecture with panelled interiors and generous levels of light. Behind it stretch playing fields, embraced on either side by a handful of post-war blocks that form part of the school.
Tim Ronalds’ new music centre is located to the front of the main building, standing respectfully off-centre so as to preserve the view of the old brick facade. Ronalds clearly loves the old school building, for the way the bricks change colour in the afternoon sun, and for its composition of rectangular windows and oculi. Ronalds did not want to compete with the qualities of the brickwork or emulate its character. His music centre is clad in greenish glass, with bold openings cut into the envelope for windows and doors. Because of acoustic requirements music buildings often appear solid, and Watford’s declared aim was to create something transparent, even ethereal.
The building allows views out, and views between its internal spaces. Unusually, the auditorium is day-lit; there is a tall window facing out towards the school, another facing the building’s foyer, and a big rooflight above the conductor’s head. The composition and quality of light are convincing and somewhat ecclesiastical, reminiscent maybe of post-war church architecture.
The music centre was built as a joint venture; the boys’ school shares the building with the County Council’s music school which has its own offices on the upper floors. The Council sold off a piece of their own land on the other side of town in order to contribute to the costs. But the grammar school still had to stump up a considerable amount, which they did by selling off parcels of land at the edge of the playing fields where a private developer is now constructing some twenty houses. Fortunately the school grounds are so big that this sell-off has not impinged on the quality of the school’s open spaces.
The music building is now partly occupied and starting to come alive; the school is moving in equipment and holding classes in the building. There are small practice rooms and bigger classrooms, all grouped around a central staircase with elegant handrails – „It’s 1950s,“ says Ronalds – top-lit by another rooflight. Walking up the stairs, the visitor is surrounded by a multitude of sounds, while the wide corridors allow views into rooms where teenage boys can be seen improvising on the piano or trying out the drums – and behaving surprisingly well, given that teachers are not always in attendance. But who has time for mischief in the presence of such generous facilities and great equipment?
Tim Ronalds’ office specializes in performance spaces; three years ago it earned a lot of praise for the fine restoration of the Hackney Empire Theatre in East London to which it added a bold facade. Watford is a quieter building but it sits well on its site and works masterfully with light, both inside and on its subtly changing glazed exterior.
In the town of Watford, located north-west of London in the county of Hertfordshire, things are happening at a more measured speed. The local grammar school for boys has started an independent, step by step programme of building works, sponsored by its own fundraising. Ten years ago Tim Ronalds Architects embarked on a feasibility study for the school, and now its showpiece is ready. A four-storey music centre with a 200-seat auditorium is completed, as well as the less spectacular refurbishment and extension of its sports block. The relationship between school and architect seems to have flourished – more projects are lined up for the coming years, including the refurbishment of its theatre, gym and music block.
The atmosphere in the school is relaxed. This is in huge contrast to many of the Inner London state schools where security is so tightly controlled that in some cases pupils cannot move freely between foyer, courtyard and classroom, but have to ask their teachers to open locked doors with electronic swipe cards. In Watford there are no such measures. One can simply wander into the buildings where one encounters helpful staff and pupils.
The main school building of the Watford Grammar School for Boys is a simple yet sophisticated Neo-Georgian brick structure built in 1910, rising from a long rectangular footprint to a modest two storeys. It is a wonderful piece of architecture with panelled interiors and generous levels of light. Behind it stretch playing fields, embraced on either side by a handful of post-war blocks that form part of the school.
Tim Ronalds’ new music centre is located to the front of the main building, standing respectfully off-centre so as to preserve the view of the old brick facade. Ronalds clearly loves the old school building, for the way the bricks change colour in the afternoon sun, and for its composition of rectangular windows and oculi. Ronalds did not want to compete with the qualities of the brickwork or emulate its character. His music centre is clad in greenish glass, with bold openings cut into the envelope for windows and doors. Because of acoustic requirements music buildings often appear solid, and Watford’s declared aim was to create something transparent, even ethereal.
The building allows views out, and views between its internal spaces. Unusually, the auditorium is day-lit; there is a tall window facing out towards the school, another facing the building’s foyer, and a big rooflight above the conductor’s head. The composition and quality of light are convincing and somewhat ecclesiastical, reminiscent maybe of post-war church architecture.
The music centre was built as a joint venture; the boys’ school shares the building with the County Council’s music school which has its own offices on the upper floors. The Council sold off a piece of their own land on the other side of town in order to contribute to the costs. But the grammar school still had to stump up a considerable amount, which they did by selling off parcels of land at the edge of the playing fields where a private developer is now constructing some twenty houses. Fortunately the school grounds are so big that this sell-off has not impinged on the quality of the school’s open spaces.
The music building is now partly occupied and starting to come alive; the school is moving in equipment and holding classes in the building. There are small practice rooms and bigger classrooms, all grouped around a central staircase with elegant handrails – „It’s 1950s,“ says Ronalds – top-lit by another rooflight. Walking up the stairs, the visitor is surrounded by a multitude of sounds, while the wide corridors allow views into rooms where teenage boys can be seen improvising on the piano or trying out the drums – and behaving surprisingly well, given that teachers are not always in attendance. But who has time for mischief in the presence of such generous facilities and great equipment?
Tim Ronalds’ office specializes in performance spaces; three years ago it earned a lot of praise for the fine restoration of the Hackney Empire Theatre in East London to which it added a bold facade. Watford is a quieter building but it sits well on its site and works masterfully with light, both inside and on its subtly changing glazed exterior.
Für den Beitrag verantwortlich: A10
Ansprechpartner:in für diese Seite: Hans Ibelings
