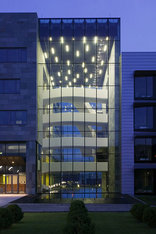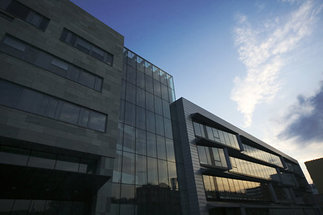Bauwerk
Richter Gedeon Chemical Research and Office Building
Zoboki, Demeter & Associates, ZÉ Design Studio - Budapest (H) - 2008
Richter Gedeon Chemical Research Center and Office Building
26. Oktober 2008 - Architekturarchiv Ungarn
The main site of Gedeon Richter, a pharmaceutical company looking back to a 100-year history, is a densely built 13 ha area in Eastern Budapest, to which, in the year 2000, another area of the same size was purchase for development purposes. Investments were started on the basis of the long-range master plan. In the new area, service conduits are led in underground ducts, so they no longer disturb the sight of the area.
The most significant unit already constructed is the Chemical Research Center, the complex of an office building for 230 people and a research lab wing representing state-of-the-art technology with 75 labs for 270 people.
The 90x70 m U-shaped building, pulled back from the busy main road by 35 m, is placed behind a zone of intensive vegetation and car park. The building has monolithic reinforced concrete structure, with cellar and flat roof. The Office Wing has groundfloor +4 and the Laboratory Wing groundfloor +3 levels, both with a rooftop engineering level withdrawn from the elevation plane. In the courtyard, an NMR laboratory was located as a separate building unit.
Entrance Hall
The Laboratory Wing and the Office Wing are connected by a freely shaped, representative entrance hall. From the lobby of the building with a normal internal height a five-level high, glazed airspace unfolds itself in which sculpturesque, snowwhite communication bridges float.
The 23-m high glass walls delimiting the airspace of the entrance hall have a vertical supporting structure using glass stiffeners only and concealed point fixing of the glass panes. The glass supporting columns are horizontally stiffened by wire ropes.
Laboratory Wing
The lab space is separated from the computer working area. In the five-sectioned ground-plan, the open office space is located along the elevation; the laboratories are along both sides of the „chemical“ corridor running in the middle with escape routes in two directions. Most of the laboratories have uniform architectural design with a floor space of 42 m² and 6-8 m length of fume hoods in each. Services are supplied by ducts located in engineering spaces designed transversally between the laboratories and in the suspended ceilings.
For the transparency of processes, glass walls were installed between the labs and the office space as well as between the labs and the chemical corridor. Also, the glazing of the elevations runs down to the floor level to make the entire building transparent.
The transparency of facades is ensured by the ribbon of what are called monitor windows glazed without visible external supporting frame. They animate the elevation with their varied lengths, projecting from the elevation plane and turning slightly aside to dynamize the elevation.
Office Wing
The Office Wing is opened with galleried passages towards the space of the Entrance Hall. The offices are separated from the corridor by glass walls. On the second level, a conference room for 70 people is found that may be either divided in two or connected to the entrance hall by sliding walls that may be hidden.
The facades of the Office Wing are covered with green and grey Indian sandstone, differing from the Laboratory Wing facades. The lower two levels are dominated by a vertical pattern, while the upper levels are determined by the scheme of the horizontal stripes of the displaced ribbon windows.
NMR (nuclear magnetic resonance) Laboratory
To comply with the required clearances, the NMR Laboratory equipped with strong magnetic instruments is partly sunk in the ground, and located in the internal courtyard facing the green zone. In the environment of the instruments, vibration-free design and non-magnetizable building materials were required. Each of the sculpturesque towers covered with metal sheeting accommodates one instrument using strong magnetic field, connected by a central laboratory space.
With this design our goal was to create a worthy architectural environment for the high-level research work pursued in the building which also represents the beginning of a new era in the architecture of the factory. Éva Oláh
The most significant unit already constructed is the Chemical Research Center, the complex of an office building for 230 people and a research lab wing representing state-of-the-art technology with 75 labs for 270 people.
The 90x70 m U-shaped building, pulled back from the busy main road by 35 m, is placed behind a zone of intensive vegetation and car park. The building has monolithic reinforced concrete structure, with cellar and flat roof. The Office Wing has groundfloor +4 and the Laboratory Wing groundfloor +3 levels, both with a rooftop engineering level withdrawn from the elevation plane. In the courtyard, an NMR laboratory was located as a separate building unit.
Entrance Hall
The Laboratory Wing and the Office Wing are connected by a freely shaped, representative entrance hall. From the lobby of the building with a normal internal height a five-level high, glazed airspace unfolds itself in which sculpturesque, snowwhite communication bridges float.
The 23-m high glass walls delimiting the airspace of the entrance hall have a vertical supporting structure using glass stiffeners only and concealed point fixing of the glass panes. The glass supporting columns are horizontally stiffened by wire ropes.
Laboratory Wing
The lab space is separated from the computer working area. In the five-sectioned ground-plan, the open office space is located along the elevation; the laboratories are along both sides of the „chemical“ corridor running in the middle with escape routes in two directions. Most of the laboratories have uniform architectural design with a floor space of 42 m² and 6-8 m length of fume hoods in each. Services are supplied by ducts located in engineering spaces designed transversally between the laboratories and in the suspended ceilings.
For the transparency of processes, glass walls were installed between the labs and the office space as well as between the labs and the chemical corridor. Also, the glazing of the elevations runs down to the floor level to make the entire building transparent.
The transparency of facades is ensured by the ribbon of what are called monitor windows glazed without visible external supporting frame. They animate the elevation with their varied lengths, projecting from the elevation plane and turning slightly aside to dynamize the elevation.
Office Wing
The Office Wing is opened with galleried passages towards the space of the Entrance Hall. The offices are separated from the corridor by glass walls. On the second level, a conference room for 70 people is found that may be either divided in two or connected to the entrance hall by sliding walls that may be hidden.
The facades of the Office Wing are covered with green and grey Indian sandstone, differing from the Laboratory Wing facades. The lower two levels are dominated by a vertical pattern, while the upper levels are determined by the scheme of the horizontal stripes of the displaced ribbon windows.
NMR (nuclear magnetic resonance) Laboratory
To comply with the required clearances, the NMR Laboratory equipped with strong magnetic instruments is partly sunk in the ground, and located in the internal courtyard facing the green zone. In the environment of the instruments, vibration-free design and non-magnetizable building materials were required. Each of the sculpturesque towers covered with metal sheeting accommodates one instrument using strong magnetic field, connected by a central laboratory space.
With this design our goal was to create a worthy architectural environment for the high-level research work pursued in the building which also represents the beginning of a new era in the architecture of the factory. Éva Oláh
Für den Beitrag verantwortlich: Architekturarchiv Ungarn
Ansprechpartner:in für diese Seite: nextroom
Akteure
ArchitekturBauherrschaft
Richter Gedeon PLC
Tragwerksplanung
Fotografie









