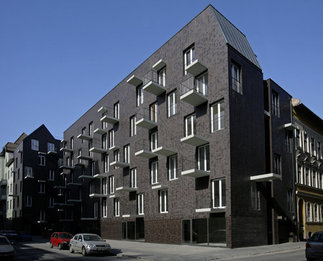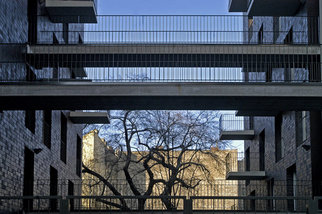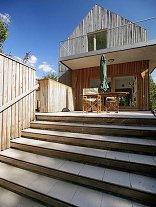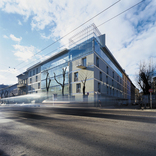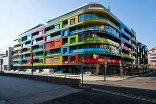Bauwerk
Social housing
Kis Péter Építészműterme - Budapest (H) - 2007
26. Oktober 2008 - Architekturarchiv Ungarn
Proportions
The proportions of the building were defined by the neighbouring houses. We felt, we should not erect blocks, that opress their surroundings. For that reason our main aim was to find a well-proportioned allignment, that wholly complies the building regulations. At the same time we tried to find the optimal number of flats belonging to this volume. The surrounding inspired the modelling of the mass, determining it in two ways: once by the firewalls, which are important characteristic elements of the environment, and also by the severed masses of the neighbouring houses. The completion of these was one of our main tasks. We did not want to build next to these, but to annect to them.
We reacted to the neighbouring buildings‘ volume in a sensitive way, in order to
The city block surrounding the plot was supplemented in two ways. The new building covers the firewalls, but in the meantime the volume recalls their form. The new completes the volumes of the old houses, whereas by the use of brick on the facades, it shows the change with its materiality.
Appreciation
Our explicit intention was to develop not only the plot, but the surrounding block and the wider neighbourhood as well. The allignment of the buildings form – or actually let survive – an inner garden, which is connected visually to the street, as well as to the inner space of the city block. Besides the positive effect of the plantation this garden lets more light into the inner court of the block. In connection to this garden we created public spaces, which integrate with the simple function of the small apartments. The two roof-terraces offer an amazing view over the city with the Gellért hill. The plantation of the inner garden together with the plants on the street form one visually continuous L shaped garden, which also divides the the two parts of the new building.
Inner spaces
All of the functions – apartments, parking, public zones – were set along the clear longitudinal strip of communication. This set and the optimal solution of the structural system ensures maximum flexibility.
Efficiency
Besides the modern building methods efficiency in a wider sense is served by reducing the need of maintenace by persistent materials and structures. The building suggests elegance with its proportions and spaces, but besides it is well organised, sparing and space-saving. The cost-value rate of the building was concerned all through the design process. (according to the architect's text)
The proportions of the building were defined by the neighbouring houses. We felt, we should not erect blocks, that opress their surroundings. For that reason our main aim was to find a well-proportioned allignment, that wholly complies the building regulations. At the same time we tried to find the optimal number of flats belonging to this volume. The surrounding inspired the modelling of the mass, determining it in two ways: once by the firewalls, which are important characteristic elements of the environment, and also by the severed masses of the neighbouring houses. The completion of these was one of our main tasks. We did not want to build next to these, but to annect to them.
We reacted to the neighbouring buildings‘ volume in a sensitive way, in order to
The city block surrounding the plot was supplemented in two ways. The new building covers the firewalls, but in the meantime the volume recalls their form. The new completes the volumes of the old houses, whereas by the use of brick on the facades, it shows the change with its materiality.
Appreciation
Our explicit intention was to develop not only the plot, but the surrounding block and the wider neighbourhood as well. The allignment of the buildings form – or actually let survive – an inner garden, which is connected visually to the street, as well as to the inner space of the city block. Besides the positive effect of the plantation this garden lets more light into the inner court of the block. In connection to this garden we created public spaces, which integrate with the simple function of the small apartments. The two roof-terraces offer an amazing view over the city with the Gellért hill. The plantation of the inner garden together with the plants on the street form one visually continuous L shaped garden, which also divides the the two parts of the new building.
Inner spaces
All of the functions – apartments, parking, public zones – were set along the clear longitudinal strip of communication. This set and the optimal solution of the structural system ensures maximum flexibility.
Efficiency
Besides the modern building methods efficiency in a wider sense is served by reducing the need of maintenace by persistent materials and structures. The building suggests elegance with its proportions and spaces, but besides it is well organised, sparing and space-saving. The cost-value rate of the building was concerned all through the design process. (according to the architect's text)
Für den Beitrag verantwortlich: Architekturarchiv Ungarn
Ansprechpartner:in für diese Seite: nextroom
Akteure
ArchitekturTragwerksplanung
Landschaftsarchitektur
