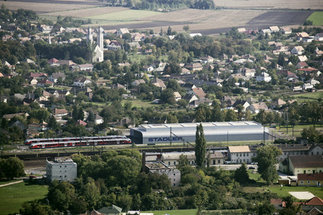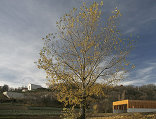Bauwerk
Suburbian Electric Railcar Maintenance Base
Hajnal Zsolt - Pusztaszabolcs (H) - 2007
2. November 2008 - Architekturarchiv Ungarn
The Swiss company STADLER established a maintenance workshop at Pusztaszabolcs for the maintenance of its suburban railcars used in Hungary
Location
The site is directly connected to the station, which can be approached by road from Magyar Street. The neighbouring buildings are residential, built in the 1960s: blocks of flats and detached houses.
Planning task : To develop a maintenance base satisfying the new needs by extending the existing prefab reinforced concrete structured, TT panel covered, „C“ type vehicle maintenance building.
Architectural concept
We have endeavoured to create a maintenance base of a standard befitting the appearance of the modern and elegant STADLER railcars.
Retaining the structure of the 2-aisled hall built in the 1960s, which is in good condition, this is extended by 2 more aisles with the following functions:
• Washing hall
• Maintenance hall
• Workshop and storage strip, and on the floor above offices, changing rooms, boiler house and more storage space
• Wheel lathe hall
Exterior design
The silver-coloured, curved metal covering is closed by large glass walls on the end façades – like a secant plane – and by deep blue Alucobond cladding on the solid surfaces.
The 3.6 m deep, curved canopies have a span of 32 m.
Design of interior spaces
The maintenance hall, despite its large solid wall surfaces, is a light workshop with a good atmosphere. Light enters the large hall through the bands of fixed skylights on the roof, the glass surface of the end façades and the glass front of the office strip on the gallery level, where light colours, off-white and light grey, dominate.
The thin steel structures are dark grey. The crane track has a strong colour: the sun yellow steel structure is a dominant element creating atmosphere, which ensures a friendly ambience with the lifting jacks in the same yellow.
The offices on the gallery receive natural lighting from the strip of windows above the wheel lathe hall and are in direct contact with the maintenance hall through the glass wall onto the gallery.
Main functional units
Washing hall, maintenance hall, lathe hall, storage and workshop strip, gallery level, offices – total 4,164 m²
Materials, structures
Maintenance hall, and storage and workshop strip - prefab reinforced concrete structure, TT panel covering. The roof has PVC covering.
Washing and lathe halls - individual curved steel with - Haironvill type - trapezoidal sheeting, with crimped transitional elements on the curved surfaces.
Office level : individual steel structure.
Glass walls and plum blue coloured Alucobond cladding were used for the end façades. The large glazed double industrial doors (5x4 m) have an individual steel structure and are moved by electricity. Zsolt Hajnal
Location
The site is directly connected to the station, which can be approached by road from Magyar Street. The neighbouring buildings are residential, built in the 1960s: blocks of flats and detached houses.
Planning task : To develop a maintenance base satisfying the new needs by extending the existing prefab reinforced concrete structured, TT panel covered, „C“ type vehicle maintenance building.
Architectural concept
We have endeavoured to create a maintenance base of a standard befitting the appearance of the modern and elegant STADLER railcars.
Retaining the structure of the 2-aisled hall built in the 1960s, which is in good condition, this is extended by 2 more aisles with the following functions:
• Washing hall
• Maintenance hall
• Workshop and storage strip, and on the floor above offices, changing rooms, boiler house and more storage space
• Wheel lathe hall
Exterior design
The silver-coloured, curved metal covering is closed by large glass walls on the end façades – like a secant plane – and by deep blue Alucobond cladding on the solid surfaces.
The 3.6 m deep, curved canopies have a span of 32 m.
Design of interior spaces
The maintenance hall, despite its large solid wall surfaces, is a light workshop with a good atmosphere. Light enters the large hall through the bands of fixed skylights on the roof, the glass surface of the end façades and the glass front of the office strip on the gallery level, where light colours, off-white and light grey, dominate.
The thin steel structures are dark grey. The crane track has a strong colour: the sun yellow steel structure is a dominant element creating atmosphere, which ensures a friendly ambience with the lifting jacks in the same yellow.
The offices on the gallery receive natural lighting from the strip of windows above the wheel lathe hall and are in direct contact with the maintenance hall through the glass wall onto the gallery.
Main functional units
Washing hall, maintenance hall, lathe hall, storage and workshop strip, gallery level, offices – total 4,164 m²
Materials, structures
Maintenance hall, and storage and workshop strip - prefab reinforced concrete structure, TT panel covering. The roof has PVC covering.
Washing and lathe halls - individual curved steel with - Haironvill type - trapezoidal sheeting, with crimped transitional elements on the curved surfaces.
Office level : individual steel structure.
Glass walls and plum blue coloured Alucobond cladding were used for the end façades. The large glazed double industrial doors (5x4 m) have an individual steel structure and are moved by electricity. Zsolt Hajnal
Für den Beitrag verantwortlich: Architekturarchiv Ungarn
Ansprechpartner:in für diese Seite: nextroom










