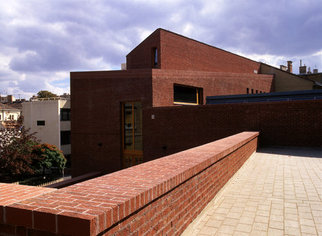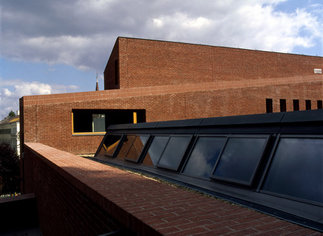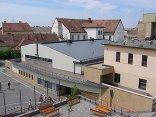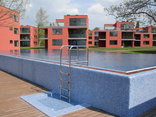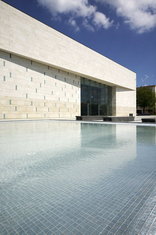Bauwerk
Gymnasium of the Toldy Ferenc Highschool
László Földes - Budapest (H) - 2004
10. Mai 2009 - Architekturarchiv Ungarn
The high school - a classic, Neo-Gothic style brick building - was erected in 1859, on the steep slope of the Castle Hill. The new gymnasium building was constructed on the neighboring lot. The building comprises four functional units: a gymnasium, corridors, changing rooms and a nurse’s office. The gymnasium is situated below ground level, with a green roof and skylights, therefore the interior is bright and sunny. Attached to the gymnasium, the cone shaped two-story corridor also functions as a grandstand for spectators.
The mono-pitched roof of the building unit containing the changing rooms, offices and stairway is an organic continuum of the closed street front created by the neighboring houses. Due to the area’s topography, the street entrance is situated on the ground floor, whereas the courtyard entrance provides access to the first floor. The nurse’s office is located in the wing to its right.
The external walls of the building are clad with handmade Röben brick. Brick surfaces also dominate the interior, as in the main building. The ceilings are exposed concrete, the roof tiles are anthracite colored. The doors and windows are made of natural, uncolored wood. The sprung sports floor - specially ordered from Sweden - provides maximum elasticity to prevent injuries. (architects' text)
The mono-pitched roof of the building unit containing the changing rooms, offices and stairway is an organic continuum of the closed street front created by the neighboring houses. Due to the area’s topography, the street entrance is situated on the ground floor, whereas the courtyard entrance provides access to the first floor. The nurse’s office is located in the wing to its right.
The external walls of the building are clad with handmade Röben brick. Brick surfaces also dominate the interior, as in the main building. The ceilings are exposed concrete, the roof tiles are anthracite colored. The doors and windows are made of natural, uncolored wood. The sprung sports floor - specially ordered from Sweden - provides maximum elasticity to prevent injuries. (architects' text)
Für den Beitrag verantwortlich: Architekturarchiv Ungarn
Ansprechpartner:in für diese Seite: nextroom
Akteure
ArchitekturBauherrschaft
Municipality of I. district, Budapest - Buda Castle
Tragwerksplanung
Landschaftsarchitektur
Kunst am Bau
Fotografie
